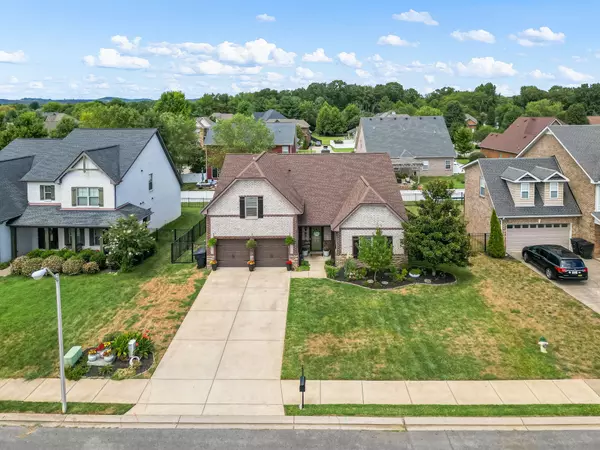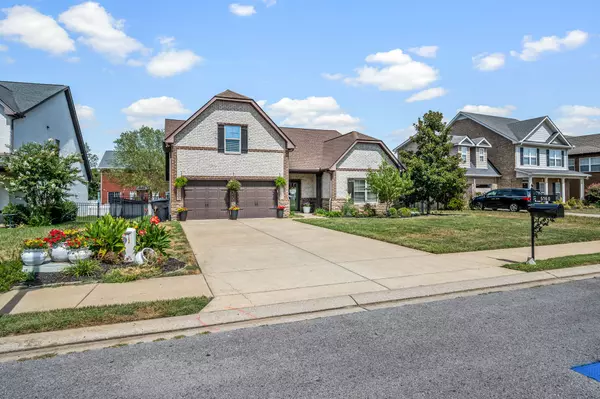Bought with Dim Khawl • Zach Taylor Real Estate
$525,000
$525,000
For more information regarding the value of a property, please contact us for a free consultation.
4 Beds
3 Baths
2,530 SqFt
SOLD DATE : 10/07/2024
Key Details
Sold Price $525,000
Property Type Single Family Home
Sub Type Single Family Residence
Listing Status Sold
Purchase Type For Sale
Square Footage 2,530 sqft
Price per Sqft $207
Subdivision The Villages Of Berkshire Sec 3
MLS Listing ID 2698688
Sold Date 10/07/24
Bedrooms 4
Full Baths 3
HOA Fees $51/mo
Year Built 2014
Annual Tax Amount $2,875
Lot Size 8,276 Sqft
Lot Dimensions 71.08 X 121.24 IRR
Property Description
Gorgeous Craftsman Style 4 BD/3 BA Home on one level w/1 Bedroom+Bath upstairs, newly painted+2 new HVACs. Hardwoods throughout (no carpet) & tile in the baths. Primary Suite is massive & has a door that leads out to covered patio & fenced backyard. The Primary Bath features tiled shower & separate tub w/granite counters+double vanities. Kitchen has a nice walk-in pantry, vaulted ceilings, beautiful archways, tons of cabinets, island for additional storage, granite countertops & stainless steel appliances. Dining Room has a butler's pantry w/granite & tons of cabinet space. Living Room has high ceilings w/a beautiful stacked stone fireplace. Formal entry has plenty of room for a bench, table and/or mirror to greet your guests & leads to two bedrooms that share a full bath. Covered back patio has a beautiful design & roof architecture that steps down to an extended patio w/stone seating wall, great for entertaining! MUST SEE-Professional Photos Coming Soon, so schedule a showing today!
Location
State TN
County Rutherford County
Interior
Interior Features Ceiling Fan(s), Entry Foyer, High Ceilings, Open Floorplan, Pantry, Redecorated, Walk-In Closet(s), High Speed Internet
Heating Central, Electric
Cooling Central Air
Flooring Finished Wood, Tile
Fireplaces Number 1
Fireplace Y
Appliance Dishwasher, Disposal, Microwave, Stainless Steel Appliance(s)
Exterior
Exterior Feature Garage Door Opener, Irrigation System
Garage Spaces 2.0
Utilities Available Electricity Available, Water Available, Cable Connected
View Y/N false
Roof Type Shingle
Building
Lot Description Level
Story 1.5
Sewer Public Sewer
Water Private
Structure Type Brick
New Construction false
Schools
Elementary Schools Blackman Elementary School
Middle Schools Blackman Middle School
High Schools Blackman High School
Read Less Info
Want to know what your home might be worth? Contact us for a FREE valuation!

Our team is ready to help you sell your home for the highest possible price ASAP






