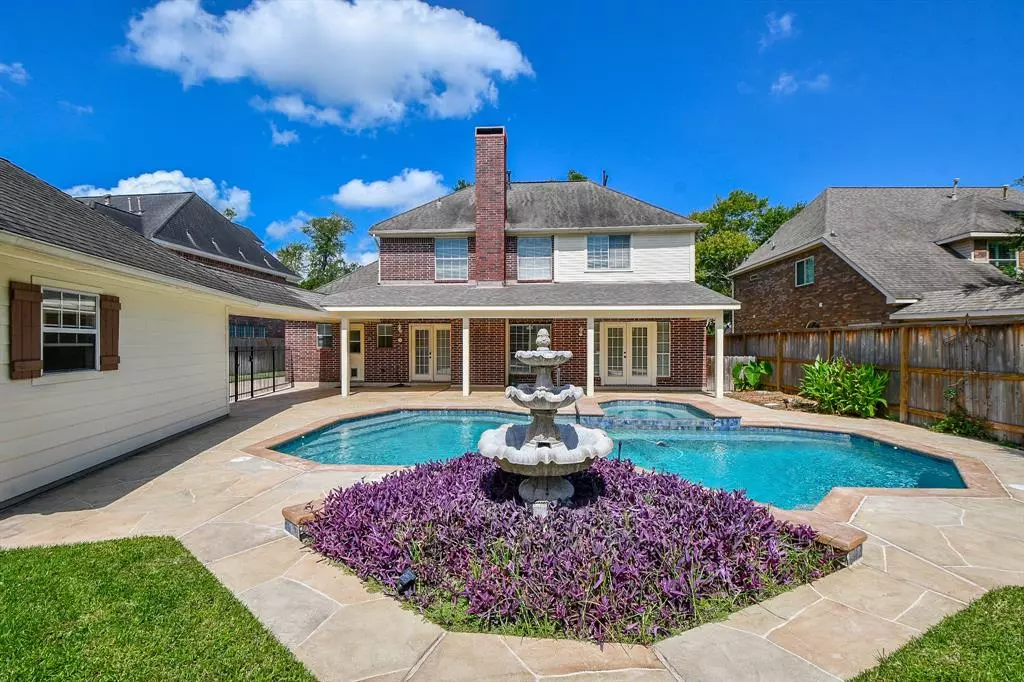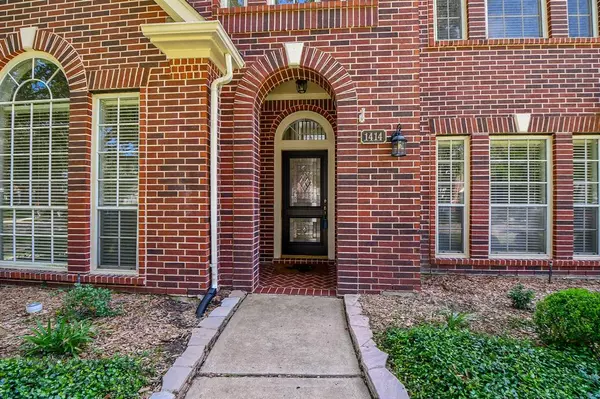$485,000
For more information regarding the value of a property, please contact us for a free consultation.
4 Beds
3.1 Baths
3,023 SqFt
SOLD DATE : 10/04/2024
Key Details
Property Type Single Family Home
Listing Status Sold
Purchase Type For Sale
Square Footage 3,023 sqft
Price per Sqft $153
Subdivision Greatwood Trails Sec 3 R/P
MLS Listing ID 30904603
Sold Date 10/04/24
Style Traditional
Bedrooms 4
Full Baths 3
Half Baths 1
HOA Fees $88/ann
HOA Y/N 1
Year Built 1992
Annual Tax Amount $9,318
Tax Year 2023
Lot Size 9,363 Sqft
Acres 0.2149
Property Description
Welcome to this stunning 4-bedroom, 3.5-bath home nestled on a charming tree-lined street in a wonderful neighborhood. Enter into the inviting foyer setting the tone for the rest of the home. The primary bedroom is downstairs, features an updated bathroom with a shower and a soaking tub, perfect for unwinding. The heart of the home is the great kitchen, equipped with modern appliances and ample counter space, perfect for culinary enthusiasts. Adjacent to the kitchen is a large dining room, ideal for dinner parties. A spacious study provides a quiet workspace.
Upstairs, you'll find a large game room, three additional bedrooms, and two full baths, offering ample space for family and guests.
Step outside to your private oasis featuring a gorgeous pool and spa off the covered patio, perfect for relaxing or entertaining. Surrounded by mature trees, the backyard offers privacy and a serene atmosphere. This home offers comfort, elegance, and functionality in a sought-after neighborhood.
Location
State TX
County Fort Bend
Area Sugar Land West
Rooms
Bedroom Description En-Suite Bath,Primary Bed - 1st Floor,Walk-In Closet
Other Rooms Family Room, Formal Dining, Gameroom Up, Home Office/Study, Living Area - 1st Floor, Utility Room in House
Master Bathroom Primary Bath: Separate Shower, Primary Bath: Soaking Tub, Secondary Bath(s): Tub/Shower Combo
Den/Bedroom Plus 4
Kitchen Breakfast Bar, Island w/o Cooktop
Interior
Interior Features Alarm System - Owned
Heating Central Gas, Zoned
Cooling Central Electric, Zoned
Flooring Carpet, Laminate, Tile
Fireplaces Number 2
Fireplaces Type Gas Connections
Exterior
Exterior Feature Back Yard Fenced, Covered Patio/Deck, Patio/Deck
Garage Detached Garage
Garage Spaces 2.0
Pool Gunite, In Ground
Roof Type Composition
Street Surface Concrete,Curbs,Gutters
Private Pool Yes
Building
Lot Description Subdivision Lot, Wooded
Story 2
Foundation Slab
Lot Size Range 0 Up To 1/4 Acre
Sewer Public Sewer
Water Public Water
Structure Type Brick,Wood
New Construction No
Schools
Elementary Schools Dickinson Elementary School (Lamar)
Middle Schools Reading Junior High School
High Schools George Ranch High School
School District 33 - Lamar Consolidated
Others
HOA Fee Include Recreational Facilities
Senior Community No
Restrictions Deed Restrictions
Tax ID 3002-03-002-0120-901
Ownership Full Ownership
Acceptable Financing Cash Sale, Conventional, FHA, VA
Tax Rate 2.1656
Disclosures Levee District, Sellers Disclosure
Listing Terms Cash Sale, Conventional, FHA, VA
Financing Cash Sale,Conventional,FHA,VA
Special Listing Condition Levee District, Sellers Disclosure
Read Less Info
Want to know what your home might be worth? Contact us for a FREE valuation!

Our team is ready to help you sell your home for the highest possible price ASAP

Bought with eXp Realty LLC







