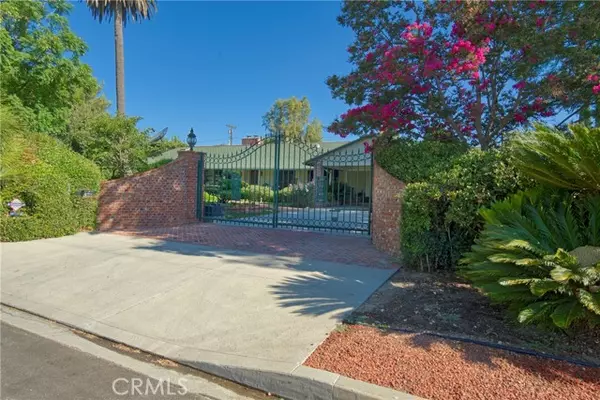$2,015,000
$2,100,000
4.0%For more information regarding the value of a property, please contact us for a free consultation.
3 Beds
3 Baths
4,670 SqFt
SOLD DATE : 10/11/2024
Key Details
Sold Price $2,015,000
Property Type Single Family Home
Sub Type Single Family Residence
Listing Status Sold
Purchase Type For Sale
Square Footage 4,670 sqft
Price per Sqft $431
MLS Listing ID CRGD24154721
Sold Date 10/11/24
Bedrooms 3
Full Baths 2
Half Baths 2
HOA Y/N No
Year Built 1950
Lot Size 0.782 Acres
Acres 0.7823
Property Description
Welcome to your dream home in the prestigious Sherwood Forest, Northridge! This exquisite gated estate is a 3-bedroom, 3.5-bathroom residence, spanning approximately 4,670 square feet, offering unparalleled quality and charm. Nestled on a sprawling 34,000 square foot flat double lot, this fenced property boasts a 200-foot street frontage and 170-foot depth, ensuring ample privacy and space. Beyond the wrought iron gated and brick entrance, you'll discover a private and tranquil oasis adorned with lush, park-like landscaping with beautiful mature trees. The single-story traditional country-style home features a long covered front porche and provides breathtaking views of greenery from every window. The primary suite features two walk-in closets, craft/sewing room and an extra large luxurious bathroom with a separate tub, shower and double sinks. Designed for comfort and entertainment, the gourmet eat-in kitchen is equipped with a large center island, granite counters, custom cabinets, and built-in appliances, including a six-burner stove. The stunning great room, with a high beamed ceiling, large bar and backyard views, is perfect for gatherings. Additionally, the home includes an extra large formal dining room with a brick fireplace, a cozy living room with its own blue tile fire
Location
State CA
County Los Angeles
Area Listing
Zoning LARA
Interior
Interior Features In-Law Floorplan, Storage, Stone Counters, Kitchen Island, Updated Kitchen
Heating Central
Cooling Ceiling Fan(s), Central Air
Flooring Tile, Carpet, Wood
Fireplaces Type Dining Room, Living Room
Fireplace Yes
Appliance Dishwasher, Disposal
Laundry Laundry Room, Other, Inside
Exterior
Exterior Feature Backyard, Back Yard, Front Yard, Other
Garage Spaces 3.0
Pool Spa, None
Utilities Available Sewer Connected, Natural Gas Connected
View Y/N false
View None
Parking Type Detached, Other
Total Parking Spaces 3
Private Pool false
Building
Lot Description Other
Story 1
Sewer Public Sewer
Water Public
Level or Stories One Story
New Construction No
Schools
School District Los Angeles Unified
Others
Tax ID 2690001003
Read Less Info
Want to know what your home might be worth? Contact us for a FREE valuation!

Our team is ready to help you sell your home for the highest possible price ASAP

© 2024 BEAR, CCAR, bridgeMLS. This information is deemed reliable but not verified or guaranteed. This information is being provided by the Bay East MLS or Contra Costa MLS or bridgeMLS. The listings presented here may or may not be listed by the Broker/Agent operating this website.
Bought with AlexDuk







