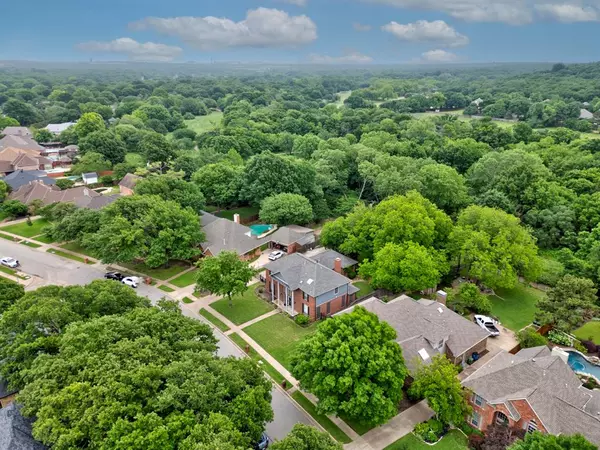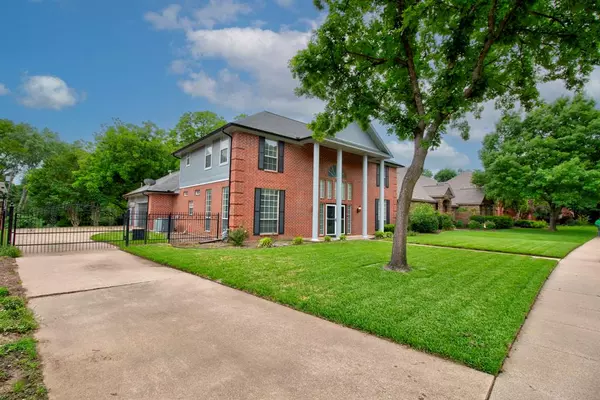$614,900
For more information regarding the value of a property, please contact us for a free consultation.
4 Beds
3 Baths
2,848 SqFt
SOLD DATE : 10/11/2024
Key Details
Property Type Single Family Home
Sub Type Single Family Residence
Listing Status Sold
Purchase Type For Sale
Square Footage 2,848 sqft
Price per Sqft $215
Subdivision Creekwood West Add
MLS Listing ID 20602710
Sold Date 10/11/24
Style Traditional
Bedrooms 4
Full Baths 3
HOA Y/N None
Year Built 1985
Annual Tax Amount $6,546
Lot Size 0.340 Acres
Acres 0.34
Property Description
Welcome Home to the sought after Creekwood Addition located in the desirable Grapevine area and showcases this AMAZING residence. Featuring 4 bedrooms and 3 bathrooms, this property is situated in the acclaimed Grapevine-Colleyville ISD. Situated on a greenbelt with a fabulous, large backyard great for BBQ's and family gatherings. Its proximity to Parr Park enhances its appeal offering scenic views, walking and biking trails, and a variety of outdoor recreational activities. This prime location also ensures convenient access to DFW Airport, shopping, dining, and schools. For those who value a serene and nature-filled backyard, this property is an excellent choice and a must see! NEW 40 year ROOF just installed!!!!!!
Location
State TX
County Tarrant
Direction Use GPS- From State Hwy 26, take Pool Rd south to Old Mill Run, turn left. Right on Ridgebend Dr, right, left on Creekview Dr. Home is on right.
Rooms
Dining Room 2
Interior
Interior Features Cable TV Available, Decorative Lighting, Eat-in Kitchen, Granite Counters, High Speed Internet Available, Kitchen Island, Pantry, Vaulted Ceiling(s), Walk-In Closet(s)
Heating Central, Natural Gas
Cooling Ceiling Fan(s), Central Air
Flooring Carpet, Ceramic Tile, Hardwood
Fireplaces Number 1
Fireplaces Type Brick, Gas Starter, Wood Burning
Appliance Dishwasher, Disposal, Electric Cooktop, Electric Oven, Gas Water Heater, Microwave, Tankless Water Heater
Heat Source Central, Natural Gas
Laundry Electric Dryer Hookup, Utility Room, Full Size W/D Area
Exterior
Exterior Feature Covered Patio/Porch, Garden(s), Rain Gutters, Lighting, Uncovered Courtyard
Garage Spaces 3.0
Fence Back Yard, Fenced, Gate, Wrought Iron
Utilities Available Cable Available, City Sewer, City Water
Roof Type Composition
Parking Type Additional Parking, Driveway, Electric Gate, Garage, Garage Door Opener, Garage Double Door, Garage Faces Side, Gated, Lighted, Parking Pad
Total Parking Spaces 3
Garage Yes
Building
Lot Description Few Trees, Greenbelt, Interior Lot, Landscaped, Lrg. Backyard Grass, Park View, Subdivision
Story Two
Foundation Slab
Level or Stories Two
Structure Type Brick
Schools
Elementary Schools Glenhope
Middle Schools Cross Timbers
High Schools Grapevine
School District Grapevine-Colleyville Isd
Others
Ownership of record
Acceptable Financing Cash, Conventional, FHA, VA Loan
Listing Terms Cash, Conventional, FHA, VA Loan
Financing VA
Read Less Info
Want to know what your home might be worth? Contact us for a FREE valuation!

Our team is ready to help you sell your home for the highest possible price ASAP

©2024 North Texas Real Estate Information Systems.
Bought with John Shaver • Real







