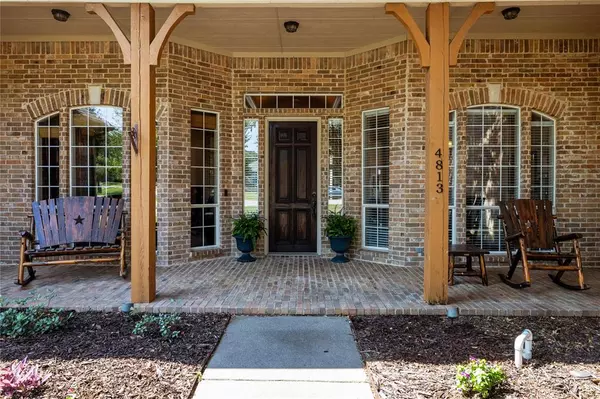$1,250,000
For more information regarding the value of a property, please contact us for a free consultation.
4 Beds
4 Baths
4,365 SqFt
SOLD DATE : 10/11/2024
Key Details
Property Type Single Family Home
Sub Type Single Family Residence
Listing Status Sold
Purchase Type For Sale
Square Footage 4,365 sqft
Price per Sqft $286
Subdivision Saddle Oaks Add
MLS Listing ID 20695550
Sold Date 10/11/24
Style Traditional
Bedrooms 4
Full Baths 4
HOA Fees $33/ann
HOA Y/N Mandatory
Year Built 2001
Annual Tax Amount $16,593
Lot Size 1.001 Acres
Acres 1.001
Property Description
Tucked Away at end of Cul De Sac in Highly Sought after Saddle Oaks! Stunning Custom Built Home Greeted w Grand Entryway featuring a Barrel Ceiling & Handscraped Wood Floors, opens to Elegant Formal Dining & Living Areas & Beautifully Finished Study off Entry w French Doors, Builtin Bookshelves & Ample Storage. Entertainers Dream w Open Concept Kitchen onlooking Living Room & Butlers Pantry to Dining Room. Secluded Owners Retreat w Spacious Ensuite Bath...Granite Counters, Dual Vanities, Jetted Tub, Large Walkin Shower w Dual Shower Heads & Walkin Closet. Upstairs Theater Room ideal for Movie Nights w Full Bath. Wander Outside to Entertainers Ultimate Dream...Covered Stone Porch, Sparkling Saltwater Pool, Oversized Attached Spa, Waterfall, 1500 sq ft Shop, Batting Cage, Views of Rural Land & Ponds...All on One Acre w Ample Room for Relaxation & Recreation. And Did I Mention the Fire Pit Pool Side?...Perfect for Cozying Up on those Cooler Nights. Rural Feel w Easy Access to Amenities!
Location
State TX
County Denton
Direction From 35E, W on Cross Timbers Rd, N on Trotten Ln, W on Pacer Way. Home on the Left at end of Cul De Sac.
Rooms
Dining Room 2
Interior
Interior Features Cable TV Available, Chandelier, Decorative Lighting, Granite Counters, High Speed Internet Available, In-Law Suite Floorplan, Kitchen Island, Open Floorplan, Sound System Wiring, Walk-In Closet(s), Second Primary Bedroom
Heating Central, Natural Gas
Cooling Ceiling Fan(s), Central Air, Electric
Flooring Carpet, Ceramic Tile, Hardwood, Wood
Fireplaces Number 1
Fireplaces Type Gas, Gas Logs, Gas Starter
Appliance Dishwasher, Disposal, Gas Water Heater, Microwave, Double Oven, Plumbed For Gas in Kitchen, Vented Exhaust Fan
Heat Source Central, Natural Gas
Laundry Utility Room, Full Size W/D Area, Washer Hookup
Exterior
Exterior Feature Basketball Court, Covered Patio/Porch, Dog Run, Fire Pit, Rain Gutters, RV/Boat Parking, Sport Court, Storage
Garage Spaces 3.0
Fence Back Yard, Electric, Gate, Wrought Iron
Pool Gunite, In Ground, Pool/Spa Combo, Salt Water, Water Feature
Utilities Available City Sewer, City Water, Natural Gas Available
Roof Type Composition
Parking Type Additional Parking, Boat, Drive Through, Driveway, Electric Gate, Garage, Garage Door Opener, Garage Faces Side, Gated, Oversized, RV Access/Parking
Total Parking Spaces 3
Garage Yes
Private Pool 1
Building
Lot Description Acreage, Cul-De-Sac, Landscaped, Lrg. Backyard Grass, Sprinkler System, Subdivision, Water/Lake View
Story Two
Foundation Slab
Level or Stories Two
Structure Type Brick,Rock/Stone
Schools
Elementary Schools Bridlewood
Middle Schools Clayton Downing
High Schools Marcus
School District Lewisville Isd
Others
Ownership Eiselt, Eric & Melissa
Acceptable Financing Cash, Conventional, VA Loan
Listing Terms Cash, Conventional, VA Loan
Financing Conventional
Read Less Info
Want to know what your home might be worth? Contact us for a FREE valuation!

Our team is ready to help you sell your home for the highest possible price ASAP

©2024 North Texas Real Estate Information Systems.
Bought with Kevin Andrews • Local Pro Realty LLC







