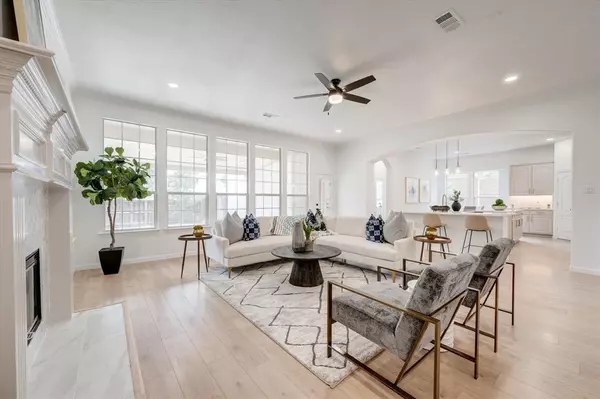$725,000
For more information regarding the value of a property, please contact us for a free consultation.
4 Beds
4 Baths
3,373 SqFt
SOLD DATE : 10/11/2024
Key Details
Property Type Single Family Home
Sub Type Single Family Residence
Listing Status Sold
Purchase Type For Sale
Square Footage 3,373 sqft
Price per Sqft $214
Subdivision The Homestead At Carrollton Ph
MLS Listing ID 20680071
Sold Date 10/11/24
Style Traditional
Bedrooms 4
Full Baths 3
Half Baths 1
HOA Fees $60/qua
HOA Y/N Mandatory
Year Built 2001
Annual Tax Amount $9,221
Lot Size 6,054 Sqft
Acres 0.139
Property Description
Welcome home to this light and bright masterpiece in the highly sought after Homestead of Carrollton community! Wonderful location in the middle of everything - right off Josey between 121 and George Bush. So much shopping and fine dining nearby, short drive to Costco, Indian Creek Golf Club, Nebraska Furniture Mart, and so much more! Fine living at its peak with tons of space upstairs and down with multiple living and dining areas, tons of windows for natural light, and a wide open kitchen to entertain or cook up a feast. Huge master bedroom upstairs with luxurious bathroom suite. Two secondary bedrooms upstairs, guest bedroom or office multipurpose downstairs with a full bathroom. Awesome living room and open kitchen overlooking the huge covered back patio with plenty of space for kids or pets. A rare gem for the area that you do not want to miss!
Location
State TX
County Denton
Direction Please use GPS
Rooms
Dining Room 2
Interior
Interior Features Cable TV Available, Chandelier, Decorative Lighting, Double Vanity, Eat-in Kitchen, High Speed Internet Available, Kitchen Island, Open Floorplan, Pantry, Vaulted Ceiling(s), Walk-In Closet(s)
Heating Central, Electric
Cooling Ceiling Fan(s), Central Air, Electric
Flooring Carpet, Ceramic Tile, Luxury Vinyl Plank
Fireplaces Number 1
Fireplaces Type Wood Burning
Appliance Dishwasher, Disposal, Electric Cooktop, Electric Oven, Microwave
Heat Source Central, Electric
Laundry Electric Dryer Hookup, Utility Room, Full Size W/D Area, Washer Hookup
Exterior
Exterior Feature Covered Patio/Porch, Rain Gutters
Garage Spaces 2.0
Utilities Available Cable Available, City Sewer, City Water
Parking Type Garage, Garage Door Opener, Garage Faces Rear
Total Parking Spaces 2
Garage Yes
Building
Story Two
Foundation Slab
Level or Stories Two
Schools
Elementary Schools Homestead
Middle Schools Arbor Creek
High Schools Hebron
School District Lewisville Isd
Others
Ownership DWC Real Estate LLC
Acceptable Financing Cash, Conventional, VA Loan
Listing Terms Cash, Conventional, VA Loan
Financing Conventional
Read Less Info
Want to know what your home might be worth? Contact us for a FREE valuation!

Our team is ready to help you sell your home for the highest possible price ASAP

©2024 North Texas Real Estate Information Systems.
Bought with Ashley Broadhurst • JPAR - Plano







