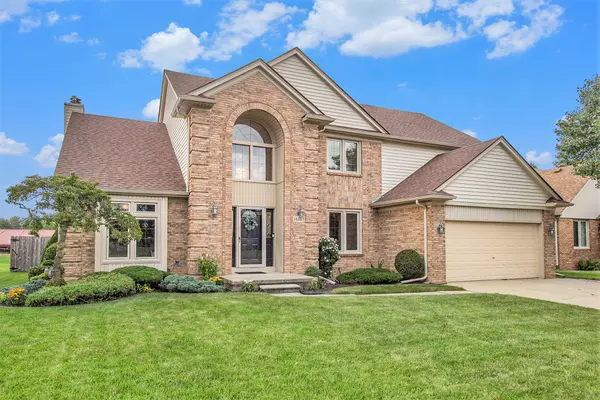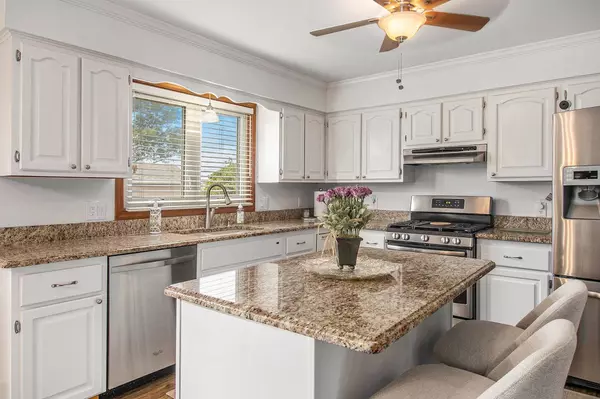$459,900
$459,900
For more information regarding the value of a property, please contact us for a free consultation.
4 Beds
3 Baths
2,436 SqFt
SOLD DATE : 09/30/2024
Key Details
Sold Price $459,900
Property Type Single Family Home
Sub Type Single Family
Listing Status Sold
Purchase Type For Sale
Square Footage 2,436 sqft
Price per Sqft $188
MLS Listing ID 60335068
Sold Date 09/30/24
Style 2 Story
Bedrooms 4
Full Baths 2
Half Baths 1
Abv Grd Liv Area 2,436
Year Built 1995
Annual Tax Amount $4,804
Lot Size 9,147 Sqft
Acres 0.21
Lot Dimensions 73.00 x 123.00
Property Description
Welcome to 15157 Vincent, a stunning 2428 square foot colonial home offering the perfect blend of classic design and modern amenities. This spacious 4-bedroom, 2.5-bathroom residence is ideal for families seeking comfort, style, and convenience. Step inside to discover a welcoming foyer that leads into a bright and airy living space. The main level features a cozy family room with a fireplace, a formal dining room, and a well-appointed kitchen with ample cabinetry and counter space. Upstairs, you’ll find four generously sized bedrooms, including a master suite with a private bath. Outside, enjoy your private oasis with an inground swimming pool, perfect for those hot summer days, and a charming shed for extra storage. The 2-car attached garage provides convenience and additional storage space. Located in a sought-after neighborhood of Sterling Heights, this home offers easy access to local schools, shopping, dining, and more. Don't miss your chance to own this beautiful home—schedule a showing today!
Location
State MI
County Macomb
Area Sterling Heights (50012)
Rooms
Basement Unfinished
Interior
Hot Water Gas
Heating Forced Air
Cooling Ceiling Fan(s), Central A/C
Fireplaces Type Grt Rm Fireplace
Appliance Dishwasher, Disposal, Range/Oven, Refrigerator
Exterior
Garage Attached Garage, Gar Door Opener
Garage Spaces 2.0
Garage Description 20x20
Waterfront No
Garage Yes
Building
Story 2 Story
Foundation Basement
Water Public Water
Architectural Style Colonial
Structure Type Brick,Vinyl Siding
Schools
School District Utica Community Schools
Others
Ownership Private
Energy Description Natural Gas
Acceptable Financing Conventional
Listing Terms Conventional
Financing Cash,Conventional,FHA,VA
Pets Description Cats Allowed, Dogs Allowed
Read Less Info
Want to know what your home might be worth? Contact us for a FREE valuation!

Our team is ready to help you sell your home for the highest possible price ASAP

Provided through IDX via MiRealSource. Courtesy of MiRealSource Shareholder. Copyright MiRealSource.
Bought with RE/MAX First







