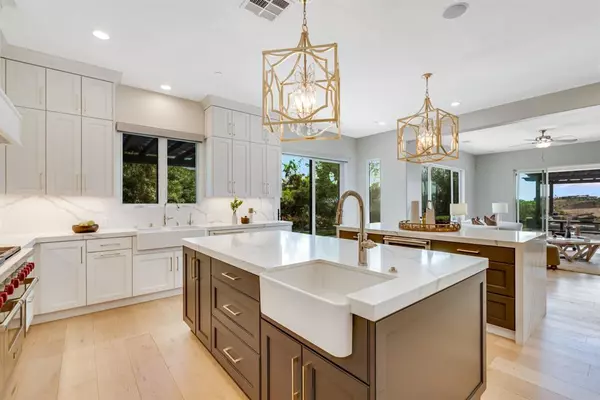$4,100,000
$4,195,000
2.3%For more information regarding the value of a property, please contact us for a free consultation.
5 Beds
5 Baths
4,086 SqFt
SOLD DATE : 09/25/2024
Key Details
Sold Price $4,100,000
Property Type Single Family Home
Sub Type Single Family Residence
Listing Status Sold
Purchase Type For Sale
Square Footage 4,086 sqft
Price per Sqft $1,003
MLS Listing ID NDP2406178
Sold Date 09/25/24
Bedrooms 5
Full Baths 4
Half Baths 1
HOA Y/N No
Year Built 2012
Lot Size 2.470 Acres
Property Description
Welcome to your dream retreat on a serene 2.47-acre lot just beyond Artesian Estates, free from HOA restrictions. This private haven sits at the end of a tranquil cul-de-sac, offering breathtaking mountainous and valley views, a resort-style backyard and first-floor primary suite. A versatile secondary bedroom on the same level serves as an office or guest suite. The oversized pool, complemented by a BBQ area with sunken bar stools, invites relaxation and seamless entertainment. Evenings come alive around the outdoor fire pit, located off the kitchen for easy indoor-outdoor flow. The stunning kitchen features sleek countertops, premium fixtures, and top-of-the-line appliances, perfect for culinary enthusiasts and family gatherings. The spacious, modern interior showcases meticulous design and premium finishes throughout. Designed for the enjoyment of every family member, the residence includes an upstairs bonus room tailored for kids or teens to play and unwind. With ample space for an Additional Dwelling Unit (ADU), the possibilities are endless for extended family, guests, or a home office. This extraordinary property promises a lifestyle of relaxation and entertainment, surrounded by breathtaking views and ample space for family and friends. Buyer to verify all before COE.
Location
State CA
County San Diego
Area 92127 - Rancho Bernardo
Zoning R1
Rooms
Main Level Bedrooms 2
Interior
Interior Features Primary Suite
Heating Forced Air, Natural Gas
Cooling Central Air
Fireplaces Type Living Room, Primary Bedroom
Fireplace Yes
Laundry Laundry Room
Exterior
Exterior Feature Barbecue
Garage Spaces 3.0
Garage Description 3.0
Pool In Ground, Private
Community Features Mountainous, Suburban
View Y/N Yes
View Hills, Mountain(s), Panoramic
Attached Garage Yes
Total Parking Spaces 3
Private Pool Yes
Building
Lot Description 0-1 Unit/Acre
Story 2
Entry Level Two
Sewer Public Sewer
Level or Stories Two
New Construction No
Schools
School District San Dieguito Union
Others
Senior Community No
Tax ID 2671423600
Acceptable Financing Cash, Conventional
Listing Terms Cash, Conventional
Financing Conventional
Special Listing Condition Standard
Read Less Info
Want to know what your home might be worth? Contact us for a FREE valuation!

Our team is ready to help you sell your home for the highest possible price ASAP

Bought with Laura Barry • Barry Estates






