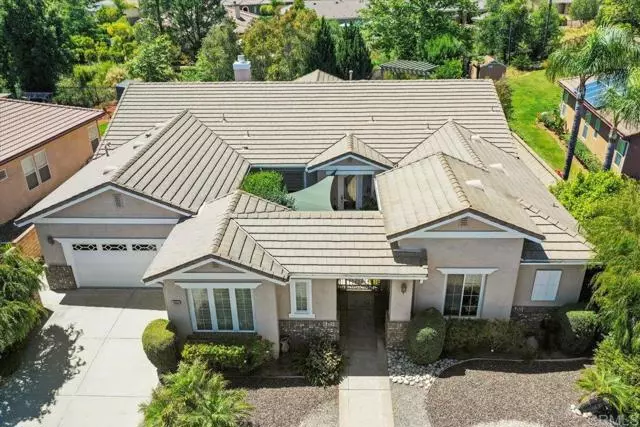$1,150,000
$1,249,000
7.9%For more information regarding the value of a property, please contact us for a free consultation.
3 Beds
2.5 Baths
2,882 SqFt
SOLD DATE : 10/15/2024
Key Details
Sold Price $1,150,000
Property Type Single Family Home
Sub Type Single Family Residence
Listing Status Sold
Purchase Type For Sale
Square Footage 2,882 sqft
Price per Sqft $399
MLS Listing ID CRPTP2403682
Sold Date 10/15/24
Bedrooms 3
Full Baths 2
Half Baths 1
HOA Fees $115/mo
HOA Y/N Yes
Year Built 2003
Lot Size 0.253 Acres
Acres 0.2526
Property Description
Discover the allure of Brookside's prestigious community with seamless freeway access and nearby shopping convenience. This immaculate single-story home, built in 2003 and spanning 2,882 square feet, epitomizes elegance and functionality, showcasing its beauty on one of the largest lots in Brookside. Inside, the home features a versatile floor plan with 3 bedrooms, 2.5 bathrooms, and a bonus room. The 2nd and 3rd bedrooms share a Jack and Jill bathroom with two sinks, offering convenience and style. The formal dining room off the atrium can easily be transformed into a home office. The expansive primary suite boasts dual walk-in closets and a luxurious bathroom with marble floors, a beautiful jacuzzi tub and a separate shower. Living areas are designed for effortless entertaining, with multiple doors connecting to the backyard for a seamless indoor-outdoor living experience. The heart of the home is the spacious gourmet kitchen and family room, enhanced by a natural gas fireplace. This area is ideal for watching the game, having friends over, and hosting large gatherings and parties. The living room is absolutely massive, providing ample space for any occasion. Enjoy the comfort of knowing that the air conditioner, furnace, and water heater were replaced in December 2023. The fam
Location
State CA
County San Diego
Area Listing
Zoning R-1:
Interior
Interior Features Kitchen/Family Combo, Breakfast Nook, Kitchen Island, Pantry
Heating Forced Air, Natural Gas
Cooling Ceiling Fan(s), Central Air
Flooring Tile, Vinyl, Carpet, Wood
Fireplaces Type Family Room
Fireplace Yes
Appliance Dishwasher, Microwave, Refrigerator
Laundry Laundry Room, Other, Electric
Exterior
Exterior Feature Backyard, Back Yard, Front Yard, Other
Garage Spaces 3.0
Pool None
View Y/N false
View None
Handicap Access Other
Parking Type Attached, Garage Faces Front, Garage Faces Side
Total Parking Spaces 3
Private Pool false
Building
Lot Description Level
Story 1
Level or Stories One Story
New Construction No
Schools
School District Escondido Union High
Others
Tax ID 2241561600
Read Less Info
Want to know what your home might be worth? Contact us for a FREE valuation!

Our team is ready to help you sell your home for the highest possible price ASAP

© 2024 BEAR, CCAR, bridgeMLS. This information is deemed reliable but not verified or guaranteed. This information is being provided by the Bay East MLS or Contra Costa MLS or bridgeMLS. The listings presented here may or may not be listed by the Broker/Agent operating this website.
Bought with DeeKiyabu


