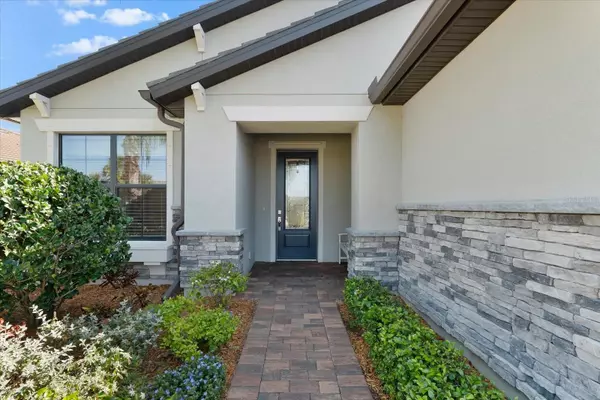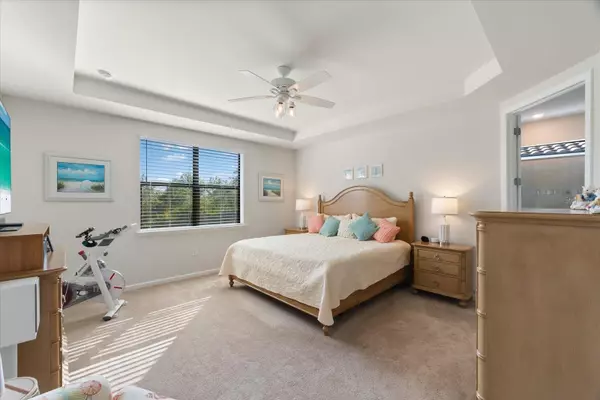$645,000
$674,900
4.4%For more information regarding the value of a property, please contact us for a free consultation.
3 Beds
2 Baths
2,084 SqFt
SOLD DATE : 10/15/2024
Key Details
Sold Price $645,000
Property Type Single Family Home
Sub Type Single Family Residence
Listing Status Sold
Purchase Type For Sale
Square Footage 2,084 sqft
Price per Sqft $309
Subdivision Del Webb Ph Ii Subphases 2A, 2B & 2C
MLS Listing ID A4602962
Sold Date 10/15/24
Bedrooms 3
Full Baths 2
Construction Status Inspections
HOA Fees $433/qua
HOA Y/N Yes
Originating Board Stellar MLS
Year Built 2019
Annual Tax Amount $6,804
Lot Size 7,840 Sqft
Acres 0.18
Lot Dimensions 49.8X131.0X71X131
Property Description
HUGE PRICE IMPROVEMENT ! This impeccable 2,084 square feet Martin Ray Model home is a true gem, now available for you to call home in the highly sought-after 55+ community of Del Webb, nestled in Lakewood Ranch, the esteemed #1 community in the nation. Situated on a private preserve lot, this tastefully decorated Smart Home offers the perfect blend of comfort and sophistication.
Step inside, and you'll immediately feel the warm embrace of a “welcome home” feeling, thanks to the thoughtfully designed open floor plan that prioritizes simple living. Abundant natural light fills the space, accentuating the airy and bright atmosphere that radiates throughout.
Featuring 3 bedrooms, 2 bathrooms, and a versatile den, this home provides ample space for your comfort. The owner's ensuite is a sanctuary reminiscent of a spa, boasting an oversized shower, dual vanities, and a dream-worthy custom closet with drawers and shelving. The den offers endless possibilities as a space that can adapt to your needs.
For the culinary enthusiast, the well-designed kitchen is a dream come true, equipped with a gas range, quartz countertops, a stylish backsplash, and an island big enough to seat four.
This lovely home features a mix of neutral carpet in the bedrooms and ceramic tile. Recent upgrades include a microwave oven, window shades and cornices, a new refrigerator, stainless steel hood, whole-home power surge protector, a separate beverage refrigerator, new LED lighting in the bathroom, dining area, and around the kitchen island. Additionally, there is a retractable sunshade on the sliding door leading to the lanai, where you'll find another sunshade. The owners recently added new shrubs and trees to enhance the landscaping.
Don't miss this opportunity to witness the beauty of this home firsthand. Schedule your viewing now and seize the chance to make this delightful home your own.
Location
State FL
County Manatee
Community Del Webb Ph Ii Subphases 2A, 2B & 2C
Zoning PD-R
Interior
Interior Features Ceiling Fans(s), Open Floorplan, Split Bedroom, Thermostat
Heating Central, Natural Gas
Cooling Central Air
Flooring Carpet, Tile
Furnishings Unfurnished
Fireplace false
Appliance Dishwasher, Disposal, Dryer, Gas Water Heater, Microwave, Range, Refrigerator, Washer
Laundry Inside, Laundry Room
Exterior
Exterior Feature Hurricane Shutters, Irrigation System, Rain Gutters, Sliding Doors
Parking Features Driveway, Garage Door Opener
Garage Spaces 2.0
Community Features Buyer Approval Required, Clubhouse, Community Mailbox, Deed Restrictions, Dog Park, Fitness Center, Gated Community - Guard, Golf Carts OK, Handicap Modified, Irrigation-Reclaimed Water, No Truck/RV/Motorcycle Parking, Pool, Restaurant, Sidewalks, Special Community Restrictions, Tennis Courts, Wheelchair Access
Utilities Available Cable Available, Electricity Connected, Natural Gas Connected, Phone Available, Public, Sewer Connected, Sprinkler Meter, Sprinkler Recycled, Street Lights, Underground Utilities, Water Connected
Amenities Available Clubhouse, Fence Restrictions, Fitness Center, Gated, Handicap Modified, Lobby Key Required, Pickleball Court(s), Pool, Security, Spa/Hot Tub, Tennis Court(s), Vehicle Restrictions, Wheelchair Access
View Trees/Woods
Roof Type Tile
Porch Covered, Enclosed, Rear Porch, Screened
Attached Garage true
Garage true
Private Pool No
Building
Lot Description In County, Landscaped, Level, Sidewalk, Paved, Private
Entry Level One
Foundation Slab
Lot Size Range 0 to less than 1/4
Builder Name Pulte
Sewer Public Sewer
Water Public
Architectural Style Florida
Structure Type Block,Stucco
New Construction false
Construction Status Inspections
Schools
Elementary Schools Robert E Willis Elementary
Middle Schools Nolan Middle
High Schools Lakewood Ranch High
Others
Pets Allowed Yes
HOA Fee Include Pool,Maintenance Grounds,Management,Private Road,Recreational Facilities,Security
Senior Community Yes
Ownership Fee Simple
Monthly Total Fees $433
Acceptable Financing Cash, Conventional
Membership Fee Required Required
Listing Terms Cash, Conventional
Num of Pet 2
Special Listing Condition None
Read Less Info
Want to know what your home might be worth? Contact us for a FREE valuation!

Our team is ready to help you sell your home for the highest possible price ASAP

© 2025 My Florida Regional MLS DBA Stellar MLS. All Rights Reserved.
Bought with HORIZON REALTY INTERNATIONAL






