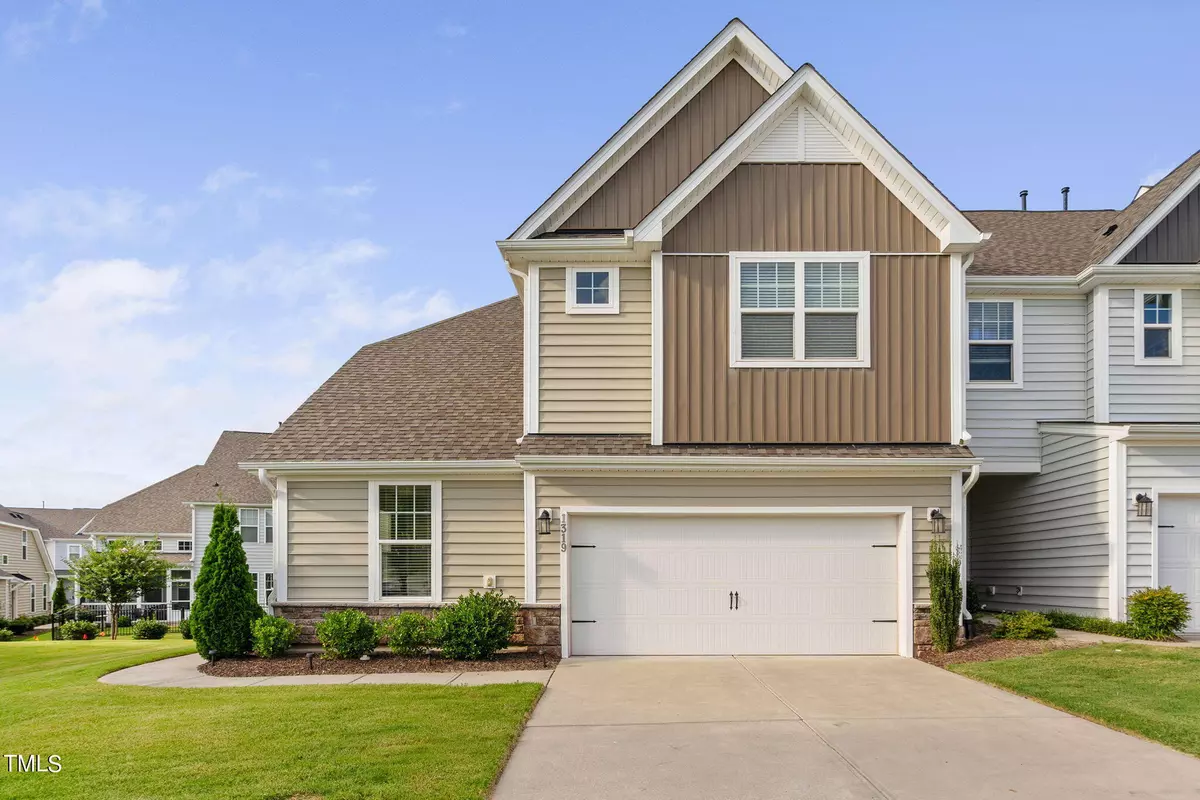Bought with LPT Realty, LLC
$474,000
$489,000
3.1%For more information regarding the value of a property, please contact us for a free consultation.
3 Beds
3 Baths
2,277 SqFt
SOLD DATE : 10/16/2024
Key Details
Sold Price $474,000
Property Type Townhouse
Sub Type Townhouse
Listing Status Sold
Purchase Type For Sale
Square Footage 2,277 sqft
Price per Sqft $208
Subdivision Andrews Chapel
MLS Listing ID 10047277
Sold Date 10/16/24
Style Townhouse
Bedrooms 3
Full Baths 3
HOA Fees $185/mo
HOA Y/N Yes
Abv Grd Liv Area 2,277
Originating Board Triangle MLS
Year Built 2019
Annual Tax Amount $4,536
Lot Size 4,356 Sqft
Acres 0.1
Property Description
This home is all about convenience! Built in 2019 by M/I Homes, this 2-story, end unit townhome is the epitome of low maintenance living. The first-floor features a guest bedroom and en suite full bathroom, spacious living room with vaulted ceilings, gourmet kitchen with extended kitchen cabinets, and a screen porch and grilling deck (permitted). Upstairs, you'll find the primary bedroom with two closets, a third bedroom and a Jack and Jill bathroom that connects to the loft/bonus area. Plus, a walk-in attic that provides ample storage space!
Enjoy neighborhood amenities including a pool, dog park, beach volleyball court, playground, and soccer fields! Just minutes from Brier Creek Commons shopping center, RTP, RDU International Airport, 540 and more. Investors allowed, no rental caps!
Location
State NC
County Durham
Community Pool, Sidewalks, Street Lights
Direction From Raleigh/Cary/Apex take US 70 W. RIGHT on Brier Creek Pkwy. RIGHT on Chapel Top Ct. LEFT on Shale Creek Dr. RIGHT on White Beach Ln. Home will be on the LEFT
Interior
Interior Features Bathtub/Shower Combination, Cathedral Ceiling(s), Double Vanity, Dual Closets, Eat-in Kitchen, Entrance Foyer, Granite Counters, High Ceilings, Kitchen Island, Kitchen/Dining Room Combination, Living/Dining Room Combination, Open Floorplan, Separate Shower, Vaulted Ceiling(s), Walk-In Closet(s), Walk-In Shower
Heating Forced Air
Cooling Central Air
Flooring Carpet, Vinyl, Tile
Fireplaces Number 1
Fireplace Yes
Laundry Laundry Room, Main Level
Exterior
Garage Spaces 2.0
Pool Community
Community Features Pool, Sidewalks, Street Lights
View Y/N Yes
Roof Type Shingle
Porch Deck, Porch, Screened
Garage Yes
Private Pool No
Building
Lot Description Landscaped
Faces From Raleigh/Cary/Apex take US 70 W. RIGHT on Brier Creek Pkwy. RIGHT on Chapel Top Ct. LEFT on Shale Creek Dr. RIGHT on White Beach Ln. Home will be on the LEFT
Story 2
Foundation Slab
Sewer Public Sewer
Water Public
Architectural Style Traditional
Level or Stories 2
Structure Type Vinyl Siding
New Construction No
Schools
Elementary Schools Durham - Spring Valley
Middle Schools Durham - Neal
High Schools Durham - Southern
Others
HOA Fee Include Road Maintenance
Senior Community false
Tax ID 225029
Special Listing Condition Standard
Read Less Info
Want to know what your home might be worth? Contact us for a FREE valuation!

Our team is ready to help you sell your home for the highest possible price ASAP



