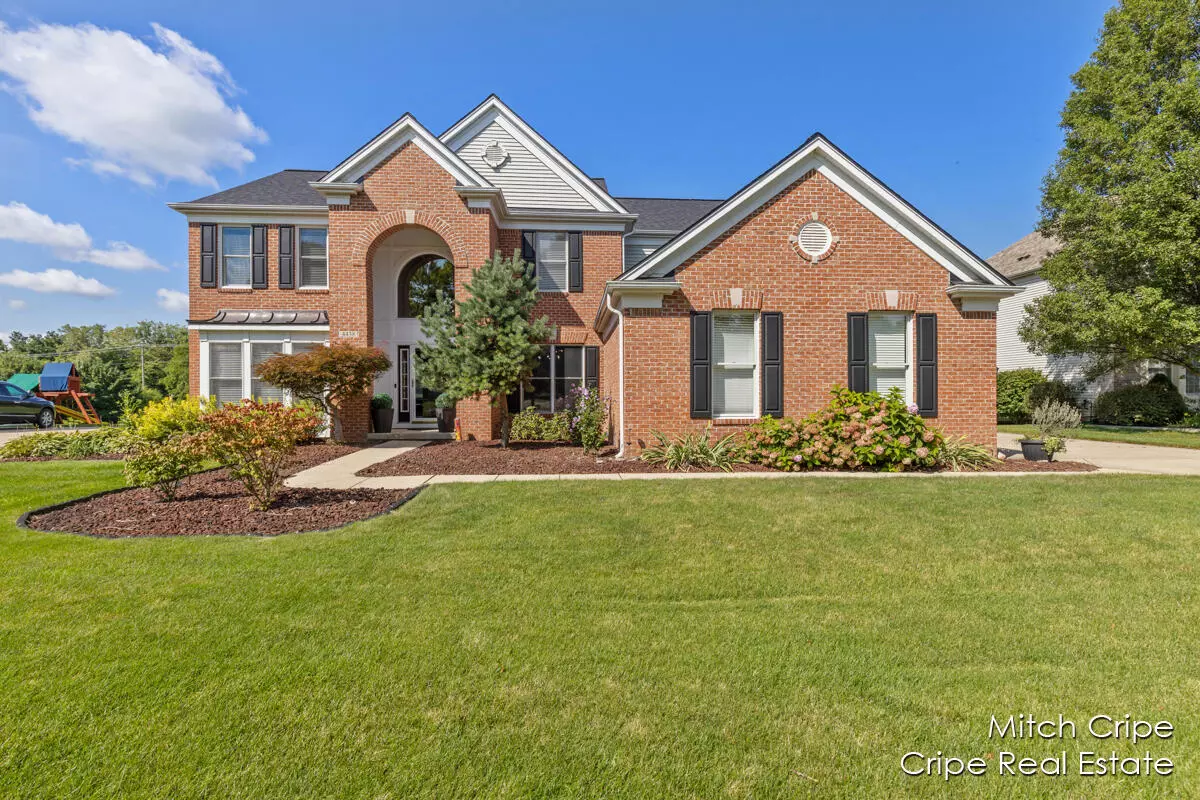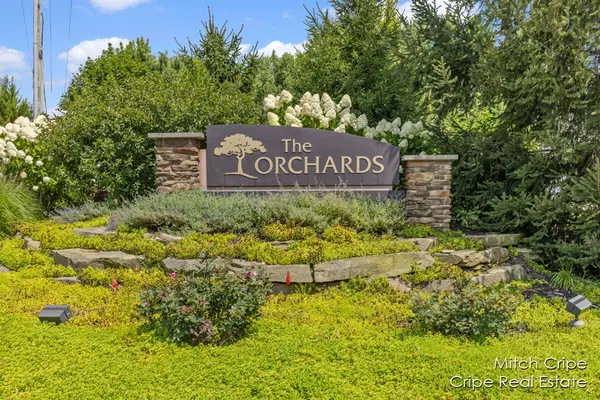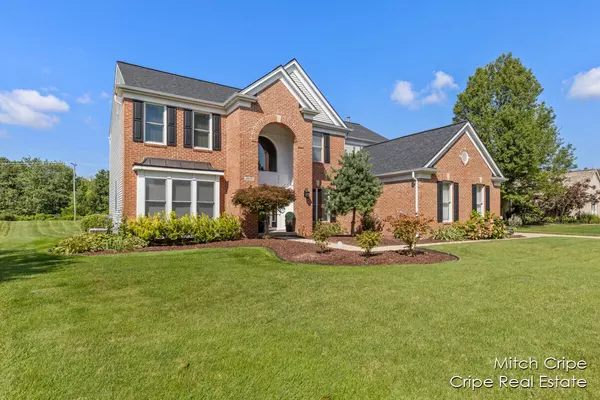$720,000
$750,000
4.0%For more information regarding the value of a property, please contact us for a free consultation.
4 Beds
3 Baths
2,894 SqFt
SOLD DATE : 10/16/2024
Key Details
Sold Price $720,000
Property Type Single Family Home
Sub Type Single Family Residence
Listing Status Sold
Purchase Type For Sale
Square Footage 2,894 sqft
Price per Sqft $248
Municipality Grand Rapids Twp
Subdivision The Orchards
MLS Listing ID 24042113
Sold Date 10/16/24
Style Traditional
Bedrooms 4
Full Baths 2
Half Baths 1
HOA Fees $34/ann
HOA Y/N true
Year Built 1998
Annual Tax Amount $5,815
Tax Year 2024
Lot Size 0.680 Acres
Acres 0.68
Lot Dimensions 86x297x138x247
Property Description
Sitting on a cul-de-sac street with a huge back yard in ''The Orchards'' of Forest Hills, this home is move-in ready! 3900+ sq. ft featuring 4 bedrooms, 2. 5 baths and a finished lower level. The main level features a private office, formal dining room, 2-story living room w/firplace, flex room or second ofc, fabulous kitchen with newer appliances, and coffee/beverage area. Eating area with slider to expansive backyard & deck w/awning. MF laundry, and extra half bath. Upstairs is a massive primary bedroom suite w/vaulted ceiling, lovely remodeled bath w/ tub & shower, double closets & more. 3 more spacious upstairs bedrooms and a remodeled full bath w/double sinks. Tons of room for fun in the lower level which features a game room area, and rec room areas. 2 storage rooms. 3-stall garage ***Seller did install underground dog fencing with one collar. ***Seller did install underground dog fencing with one collar.
Location
State MI
County Kent
Area Grand Rapids - G
Direction Fulton E to Crahen, N to The Orchards (Canterwood), E to Quail Ridge, N to Hickory Grove CT, S to home.
Rooms
Basement Full
Interior
Interior Features Kitchen Island, Eat-in Kitchen, Pantry
Heating Forced Air
Cooling Central Air
Fireplaces Number 1
Fireplaces Type Family Room, Gas Log
Fireplace true
Window Features Screens,Insulated Windows
Appliance Washer, Refrigerator, Microwave, Dryer, Double Oven, Disposal, Dishwasher, Cooktop, Bar Fridge, Built-In Electric Oven
Laundry Main Level
Exterior
Exterior Feature Deck(s)
Parking Features Garage Door Opener, Attached
Garage Spaces 3.0
Utilities Available Phone Available, Natural Gas Available, Electricity Available, Cable Available, Natural Gas Connected, Cable Connected, Storm Sewer, Public Water, Public Sewer, Broadband, High-Speed Internet
View Y/N No
Street Surface Paved
Garage Yes
Building
Lot Description Level, Sidewalk
Story 2
Sewer Public Sewer
Water Public
Architectural Style Traditional
Structure Type Brick,Vinyl Siding
New Construction No
Schools
Elementary Schools Collins
Middle Schools Northern Trails
High Schools Northern High School
School District Forest Hills
Others
HOA Fee Include Trash
Tax ID 41-14-25-220-010
Acceptable Financing Cash, Conventional
Listing Terms Cash, Conventional
Read Less Info
Want to know what your home might be worth? Contact us for a FREE valuation!

Our team is ready to help you sell your home for the highest possible price ASAP






