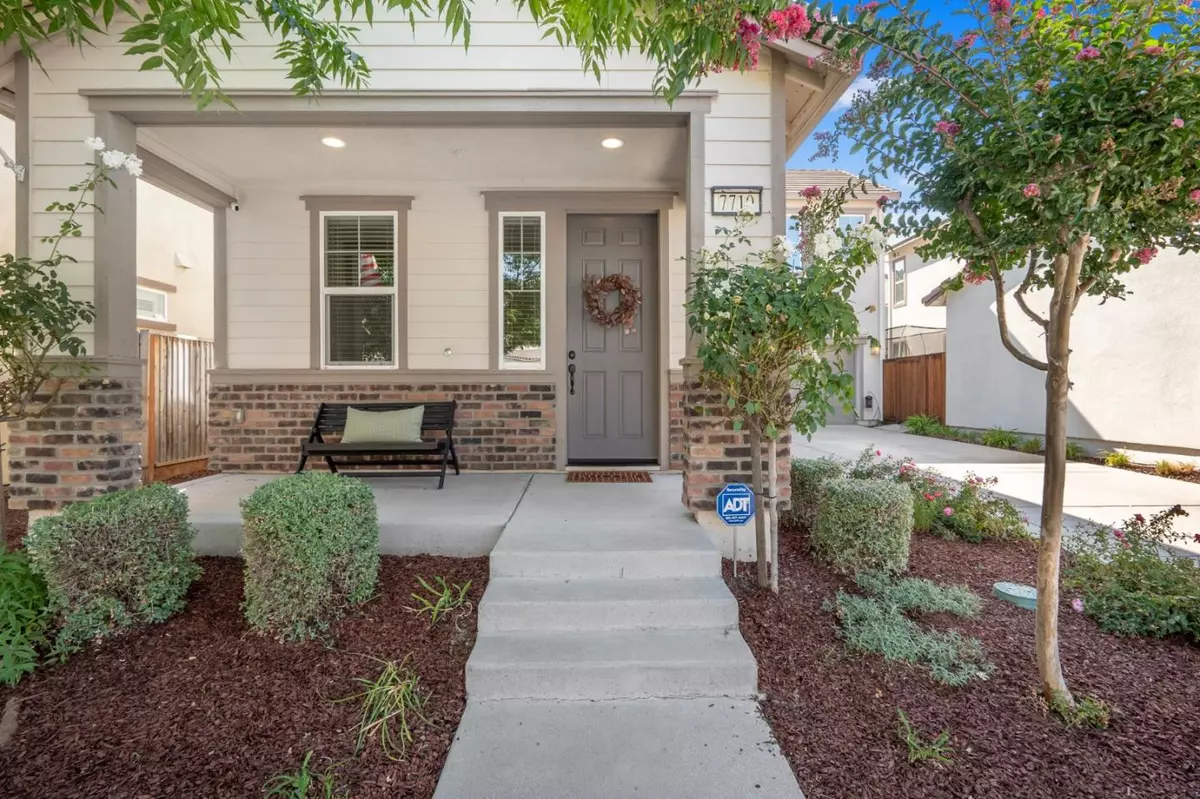$965,000
$975,000
1.0%For more information regarding the value of a property, please contact us for a free consultation.
3 Beds
2.5 Baths
1,870 SqFt
SOLD DATE : 10/18/2024
Key Details
Sold Price $965,000
Property Type Single Family Home
Sub Type Single Family Home
Listing Status Sold
Purchase Type For Sale
Square Footage 1,870 sqft
Price per Sqft $516
MLS Listing ID ML81978224
Sold Date 10/18/24
Bedrooms 3
Full Baths 2
Half Baths 1
HOA Fees $109/mo
HOA Y/N 1
Year Built 2015
Lot Size 3,485 Sqft
Property Description
This beautiful 1870SF 3 bed / 3 bath gem located in the highly sought-after Meritage Heartland gated community awaits for you. Step inside to discover a spacious, open floor plan thats perfect for both everyday living and entertaining. Large kitchen and family room ideal for gatherings. Upstairs, the home features all bedrooms, versatile den/office loft, along with the convenience of laundry room, ample closet space, and the luxurious primary suite. The primary bath boasts a large soaking tub, a separate shower, and a walk-in closet. With newly-installed carpet throughout and freshly painted interiors, this home is ready for you to move in and make it your own. Outside, enjoy a low-maintenance backyard and recently updated landscaping. Take advantage of the nearby walking trails, the new 3-acre park with a huge dog park, Uvas Creek Preserve, golf courses, and local wineries. Don't miss this opportunity to make this exceptional property your new home!
Location
State CA
County Santa Clara
Area Morgan Hill / Gilroy / San Martin
Building/Complex Name Heartland, American
Zoning A-20A
Rooms
Family Room Kitchen / Family Room Combo
Dining Room Breakfast Nook, Dining Area in Family Room, Eat in Kitchen, No Formal Dining Room
Kitchen Microwave, Oven Range, Refrigerator
Interior
Heating Forced Air
Cooling Ceiling Fan, Central AC
Flooring Carpet, Laminate, Tile
Laundry Upper Floor, Washer / Dryer
Exterior
Exterior Feature Back Yard, Fenced
Garage Attached Garage
Garage Spaces 2.0
Fence Fenced Back, Wood
Community Features Community Security Gate
Utilities Available Public Utilities
Roof Type Composition
Building
Story 2
Foundation Concrete Perimeter
Sewer Sewer - Public
Water Public
Level or Stories 2
Others
HOA Fee Include Common Area Electricity,Maintenance - Common Area
Restrictions Pets - Allowed
Tax ID 810-83-066
Horse Property No
Special Listing Condition Not Applicable
Read Less Info
Want to know what your home might be worth? Contact us for a FREE valuation!

Our team is ready to help you sell your home for the highest possible price ASAP

© 2024 MLSListings Inc. All rights reserved.
Bought with Mojgun Mizani • Compass







