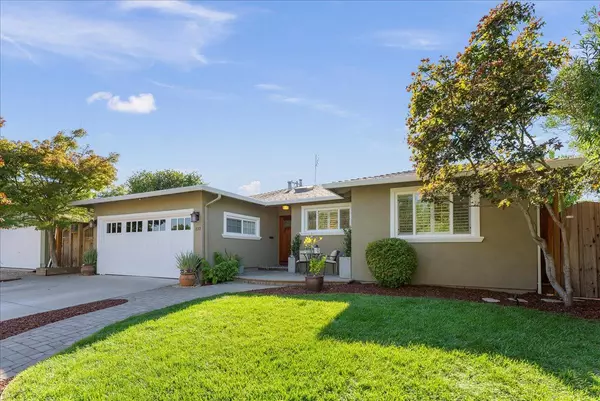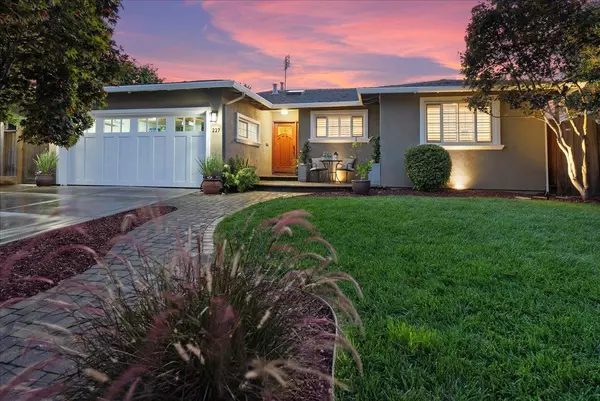$2,500,000
$2,480,000
0.8%For more information regarding the value of a property, please contact us for a free consultation.
4 Beds
2 Baths
1,802 SqFt
SOLD DATE : 10/18/2024
Key Details
Sold Price $2,500,000
Property Type Single Family Home
Sub Type Single Family Home
Listing Status Sold
Purchase Type For Sale
Square Footage 1,802 sqft
Price per Sqft $1,387
MLS Listing ID ML81978347
Sold Date 10/18/24
Style Ranch
Bedrooms 4
Full Baths 2
Year Built 1963
Lot Size 6,000 Sqft
Property Description
Welcome to this beautifully updated one level "Leep" built home located on a tree lined steet in Los Gatos. Formal entry, formal living room with high ceiling, skylights, and tile surfaced fireplace. Separate family room with an abundance of windows and high ceiling. Gourmet chef's kitchen with a large center island, breakfast bar seating. Slab granite counters, tumbled marble backsplash, and tiled floor. Stainless steel appliances, gas cooktop, built-in oven, Fisher Paykel double drawer dishwasher. Informal dining area/sitting room. Inside laundry/mud room with built-in cabinets. Hardwood floors throughout. Recessed lighting .4 spacious bedrooms with closet built-ins. Remodeled hall bathroom with tiled surfaces and shower over tub. Newly remodeled primary bathroom with new cabinet, mirror, lighting, tiled floor, and stall shower. Primary suite with sliding glass door to exterior patio. Double pane windows and sliders. Central forced air heating and air-conditioning. Cozy front porch. Outdoor kitchen with built-in BBQ, cabinets, slab granite counters, two pergolas. patio with sitting area, and exterior lighting. Paver patio surfaces. Stroll to Howes Playlot Park, Safeway, Starbucks, and La Pesca Blue Restaurant. Alta Vista Elementary, Union Middle, and Leigh High School.
Location
State CA
County Santa Clara
Area Los Gatos/Monte Sereno
Zoning R1
Rooms
Family Room Kitchen / Family Room Combo, Separate Family Room
Other Rooms Laundry Room, Utility Room
Dining Room Breakfast Nook, Breakfast Room, Dining Bar, Eat in Kitchen
Kitchen Cooktop - Gas, Countertop - Granite, Dishwasher, Exhaust Fan, Garbage Disposal, Island, Microwave, Oven - Self Cleaning, Oven Range - Electric, Refrigerator
Interior
Heating Central Forced Air - Gas
Cooling Central AC
Flooring Hardwood, Stone, Tile
Fireplaces Type Gas Starter, Living Room
Laundry Gas Hookup, In Utility Room, Inside
Exterior
Exterior Feature Back Yard, Balcony / Patio, BBQ Area, Fenced, Outdoor Kitchen, Sprinklers - Auto, Sprinklers - Lawn
Garage Attached Garage, Gate / Door Opener
Garage Spaces 2.0
Fence Fenced, Fenced Back, Wood
Utilities Available Public Utilities
View Mountains, Neighborhood
Roof Type Composition
Building
Story 1
Foundation Concrete Perimeter
Sewer Sewer - Public
Water Public
Level or Stories 1
Others
Tax ID 527-45-008
Horse Property No
Special Listing Condition Not Applicable
Read Less Info
Want to know what your home might be worth? Contact us for a FREE valuation!

Our team is ready to help you sell your home for the highest possible price ASAP

© 2024 MLSListings Inc. All rights reserved.
Bought with Chiu-ho Lin • Keller Williams Thrive







