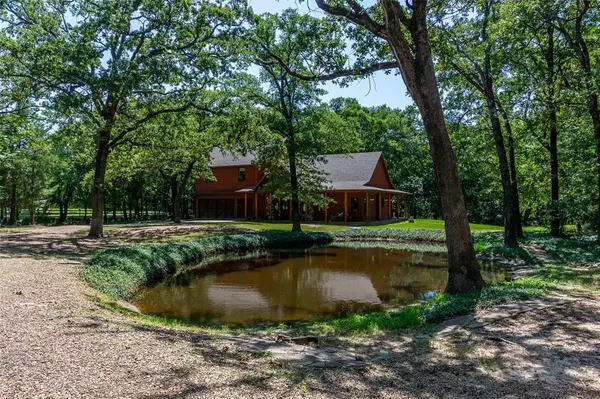$515,000
For more information regarding the value of a property, please contact us for a free consultation.
3 Beds
3 Baths
2,525 SqFt
SOLD DATE : 10/21/2024
Key Details
Property Type Single Family Home
Sub Type Single Family Residence
Listing Status Sold
Purchase Type For Sale
Square Footage 2,525 sqft
Price per Sqft $203
Subdivision Na
MLS Listing ID 20733927
Sold Date 10/21/24
Style Traditional
Bedrooms 3
Full Baths 2
Half Baths 1
HOA Y/N None
Year Built 2012
Annual Tax Amount $4,383
Lot Size 1.496 Acres
Acres 1.496
Property Description
AMAZING CUSTOM designed and built 3 BR 2.5 bath home on a gorgeous 1.496 acre lot with private pond and TREES! Beautiful VIEWS out of every window! 5 min from Lake Bonham & 16 min from Lake Bois d' arc boat ramp. Soaring vaulted ceilings, wood burning stove, enclosed 40 ft long sunroom, hand scraped wood floors, custom wood cabinets, oversized master shower, & large open floorplan are just a few of the great things about this dream home. Every detail was tended to when selecting the spectacular finish out. Two bedrooms down. 2nd living area, bedroom & bath up. Foam insulation everywhere-including attic & garage, 33 piers for foundation upon construction, upgraded roof, sprinklers and whole house filter & softener - did we say EVERY detail covered by these original owners? 10' deep pond, large screened in gazebo with electric and RV plug with on site parking spot. 2.5 car garage. Covered porches everywhere so you can sit, relax and enjoy the VIEW! DON'T MISS THIS FANTASTIC OPPORTUNITY!
Location
State TX
County Fannin
Direction Please use GPS
Rooms
Dining Room 1
Interior
Interior Features Eat-in Kitchen, Granite Counters, Natural Woodwork, Pantry, Walk-In Closet(s)
Heating Central, Electric
Cooling Ceiling Fan(s), Central Air, Electric
Flooring Wood
Fireplaces Number 1
Fireplaces Type Family Room, Wood Burning Stove
Appliance Dishwasher, Disposal, Electric Range, Gas Water Heater, Water Softener
Heat Source Central, Electric
Exterior
Exterior Feature Dog Run, Rain Gutters, RV Hookup, Storage
Garage Spaces 2.0
Fence Metal
Utilities Available Propane, Septic, Well
Roof Type Composition
Parking Type Driveway, Garage, Garage Faces Front
Total Parking Spaces 2
Garage Yes
Building
Lot Description Acreage, Few Trees, Landscaped, Sprinkler System, Tank/ Pond
Story Two
Foundation Slab
Level or Stories Two
Structure Type Fiber Cement,Siding,Stone Veneer
Schools
Elementary Schools Sam Rayburn
Middle Schools Sam Rayburn
High Schools Sam Rayburn
School District Sam Rayburn Isd
Others
Ownership See Offer Instructions
Acceptable Financing Cash, Conventional, FHA, VA Loan
Listing Terms Cash, Conventional, FHA, VA Loan
Financing Cash
Read Less Info
Want to know what your home might be worth? Contact us for a FREE valuation!

Our team is ready to help you sell your home for the highest possible price ASAP

©2024 North Texas Real Estate Information Systems.
Bought with Sarah Flanagan • RE/MAX Visionary







