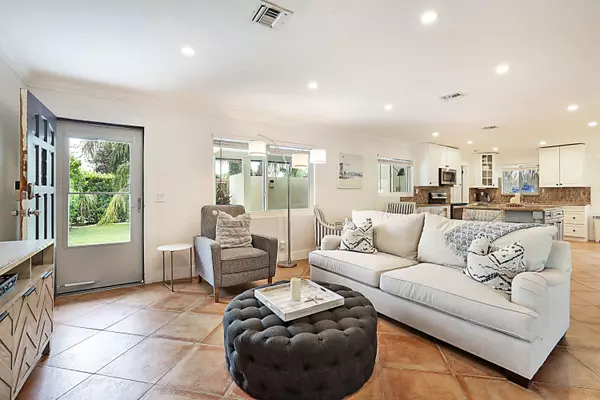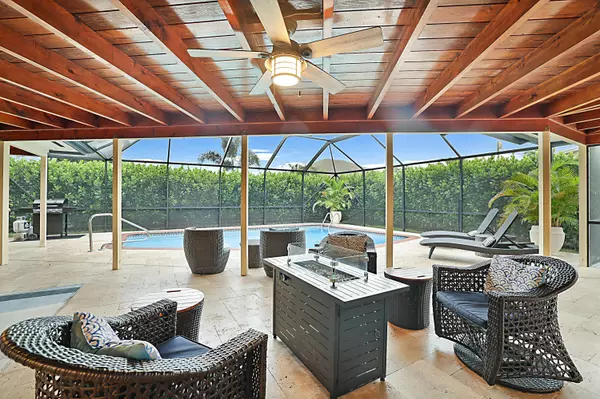Bought with EXP Realty LLC
$748,000
$795,000
5.9%For more information regarding the value of a property, please contact us for a free consultation.
3 Beds
2 Baths
1,296 SqFt
SOLD DATE : 10/18/2024
Key Details
Sold Price $748,000
Property Type Single Family Home
Sub Type Single Family Detached
Listing Status Sold
Purchase Type For Sale
Square Footage 1,296 sqft
Price per Sqft $577
Subdivision Bubb H Properties
MLS Listing ID RX-11020945
Sold Date 10/18/24
Style Key West,Patio Home,Ranch,Traditional
Bedrooms 3
Full Baths 2
Construction Status Resale
HOA Y/N No
Year Built 1961
Annual Tax Amount $9,516
Tax Year 2023
Lot Size 7,500 Sqft
Property Description
ENJOY INDOOR OUTDOOR LIVING AT ITS FINEST with an open concept kitchen/family room leading out to a large, covered patio perfect for entertaining, overlooking the in-ground pool and lush landscaping. 3 bedrooms surround the pool/lanai. Master bedroom has an ensuite bathroom and walk-in closet. An updated kitchen with large island is perfect for cooking, entertaining, & memory making. Fenced yard with gated boat/RV/truck storage (~11x24'). Located in the heart of Palm Beach Gardens, just an 8 minute drive or 20 minute bike ride to Juno OR Singer Island Beaches. The area boasts dozens of restaurants & premium shopping, with entertainment & nature at your doorstep! CBS construction; Roof 2023, AC 2021. Offered fully furnished, turnkey or unfurnished. No HOA, Great for Vacation Rentals!
Location
State FL
County Palm Beach
Area 5230
Zoning RS
Rooms
Other Rooms Cabana Bath, Convertible Bedroom, Family, Great, Laundry-Inside, Laundry-Util/Closet, Storage
Master Bath Mstr Bdrm - Ground, Separate Shower
Interior
Interior Features Built-in Shelves, Closet Cabinets, Entry Lvl Lvng Area, Kitchen Island, Split Bedroom, Walk-in Closet
Heating Central
Cooling Central
Flooring Laminate, Tile
Furnishings Furniture Negotiable,Turnkey
Exterior
Exterior Feature Covered Balcony, Custom Lighting, Fence, Open Patio, Open Porch, Screened Patio
Garage 2+ Spaces, Carport - Attached, Driveway
Pool Heated, Inground, Screened
Community Features Sold As-Is
Utilities Available Cable, Electric, Public Sewer, Public Water
Amenities Available Bike - Jog, Boating, Dog Park, Fitness Trail
Waterfront No
Waterfront Description None
View Garden, Pool
Roof Type Comp Shingle
Present Use Sold As-Is
Parking Type 2+ Spaces, Carport - Attached, Driveway
Exposure South
Private Pool Yes
Building
Lot Description < 1/4 Acre
Story 1.00
Foundation Block, CBS, Concrete
Construction Status Resale
Schools
Elementary Schools Dwight D. Eisenhower Elementary School
Middle Schools Howell L. Watkins Middle School
High Schools William T. Dwyer High School
Others
Pets Allowed Yes
Senior Community No Hopa
Restrictions Daily Rentals OK,Lease OK
Security Features None
Acceptable Financing Cash, Conventional, FHA, VA
Membership Fee Required No
Listing Terms Cash, Conventional, FHA, VA
Financing Cash,Conventional,FHA,VA
Read Less Info
Want to know what your home might be worth? Contact us for a FREE valuation!

Our team is ready to help you sell your home for the highest possible price ASAP







