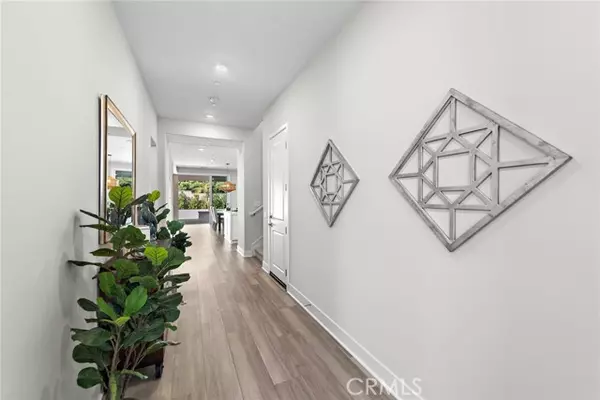$2,300,000
$2,399,000
4.1%For more information regarding the value of a property, please contact us for a free consultation.
4 Beds
4.5 Baths
3,408 SqFt
SOLD DATE : 10/22/2024
Key Details
Sold Price $2,300,000
Property Type Single Family Home
Sub Type Single Family Residence
Listing Status Sold
Purchase Type For Sale
Square Footage 3,408 sqft
Price per Sqft $674
MLS Listing ID CRPW24153909
Sold Date 10/22/24
Bedrooms 4
Full Baths 4
Half Baths 1
HOA Fees $199/mo
HOA Y/N Yes
Year Built 2022
Lot Size 6,056 Sqft
Acres 0.139
Property Description
Welcome to this magnificent modern farmhouse in San Juan Capistrano, featuring 3,408 sq ft of impeccable living space. Newly built in 2022, this turnkey home boasts 4 bedrooms, 4.5 bathrooms, and a bonus room, offering every modern convenience and luxury. Upon entering, you'll find a first-floor mother-in-law suite (Next Gen) complete with a kitchenette, perfect for multigenerational living. The heart of this home is the open concept gourmet kitchen and family room, designed for warmth and hospitality. Equipped with state-of-the-art appliances and custom cabinetry, this space exemplifies exceptional craftsmanship and attention to detail. Seamless indoor-outdoor living is made possible by sliding glass doors that open to the California Room, creating an ideal setting for entertaining. Whether you're gathering around the outdoor fireplace, dining al fresco on the patio, or enjoying an outdoor movie night with friends and family, this home is designed for memorable moments. Upstairs, the spacious primary suite offers a tranquil retreat with a spa-like bathroom. Two additional secondary bedrooms and a versatile bonus room complete the second level, providing ample space for family and guests. Solar panels are purchased and home is equipped with a Tesla Power Wall and has an EV chargi
Location
State CA
County Orange
Area Listing
Interior
Interior Features Bonus/Plus Room, Family Room, In-Law Floorplan, Kitchen/Family Combo, Storage, Breakfast Bar, Stone Counters, Kitchen Island, Pantry, Updated Kitchen, Energy Star Windows Doors
Heating Central
Cooling Central Air, Other
Flooring Vinyl, Carpet
Fireplaces Type Other
Fireplace Yes
Window Features Double Pane Windows
Appliance Dishwasher, Disposal, Gas Range, Refrigerator, Self Cleaning Oven
Laundry Laundry Room, Other
Exterior
Exterior Feature Backyard, Back Yard, Front Yard, Other
Garage Spaces 2.0
Pool Spa
Utilities Available Sewer Connected, Cable Available, Natural Gas Connected
View Y/N false
View None
Parking Type Attached, Int Access From Garage, Garage Faces Front
Total Parking Spaces 2
Private Pool false
Building
Lot Description Street Light(s), Landscape Misc, Storm Drain
Story 2
Foundation Slab
Sewer Public Sewer
Water Public
Architectural Style Contemporary
Level or Stories Two Story
New Construction No
Schools
School District Capistrano Unified
Others
Tax ID 12153225
Read Less Info
Want to know what your home might be worth? Contact us for a FREE valuation!

Our team is ready to help you sell your home for the highest possible price ASAP

© 2024 BEAR, CCAR, bridgeMLS. This information is deemed reliable but not verified or guaranteed. This information is being provided by the Bay East MLS or Contra Costa MLS or bridgeMLS. The listings presented here may or may not be listed by the Broker/Agent operating this website.
Bought with KathleenMonroe







