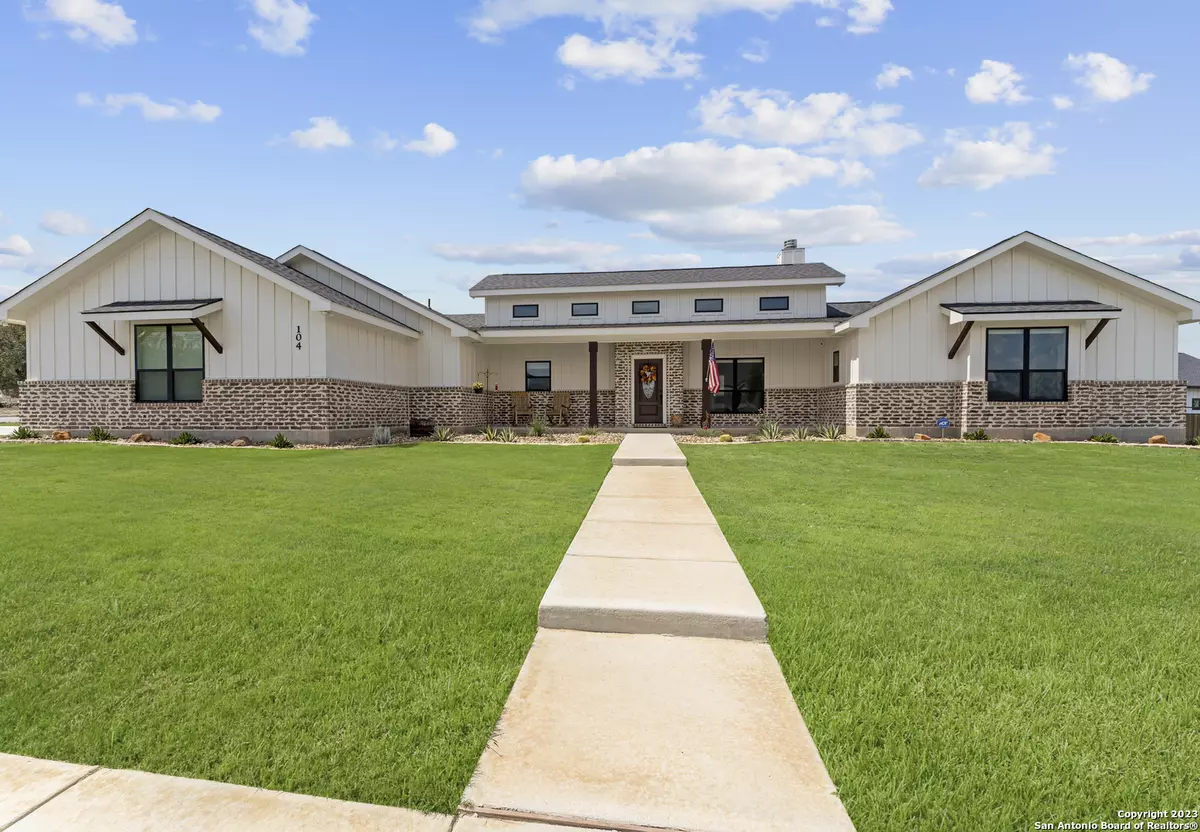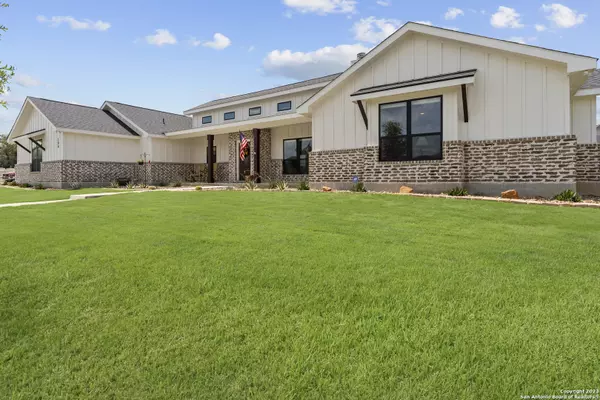$528,500
For more information regarding the value of a property, please contact us for a free consultation.
4 Beds
4 Baths
2,212 SqFt
SOLD DATE : 10/09/2024
Key Details
Property Type Single Family Home
Sub Type Single Residential
Listing Status Sold
Purchase Type For Sale
Square Footage 2,212 sqft
Price per Sqft $238
Subdivision Woodbridge Farms
MLS Listing ID 1741201
Sold Date 10/09/24
Style One Story,Traditional
Bedrooms 4
Full Baths 3
Half Baths 1
Construction Status Pre-Owned
HOA Fees $54/ann
Year Built 2022
Annual Tax Amount $10,843
Tax Year 2023
Lot Size 0.304 Acres
Property Description
Show-Stopper 4 Bedroom, 3.5 Bath in the beautiful gated community of Woodbridge Farms located in the heart of La Vernia, Texas. This immaculate 2,212 sqft home has an amazing open concept floor plan with a split master suite. Interior features include: high ceilings, large windows with shade treatments, quartz countertops, large island kitchen w/ ample counter space, custom cabinets and built-ins, wood-look laminate and tile flooring, living room fireplace, multiple walk-in closets, jack and jill bath, 2 A/C units, stainless steel appliances, gas stove for cooking, farmhouse lighting fixtures, beautifully tiled showers, large utility room with deco tile flooring. Exterior Features include: covered back patio, partially fenced backyard, landscaped with a sprinkler system, barefoot worthy Bermuda grass, and a gorgeous yet easy to maintain succulent garden giving this property loads of curb appeal! The gated community amenities include playgrounds, sports court, splash pad, pavilion, and walking trails. Don't miss out on your opportunity to snag this gem in LVISD and in walking distance to shops, restaurants, and schools.
Location
State TX
County Wilson
Area 2800
Rooms
Master Bathroom Main Level 12X9 Shower Only, Double Vanity
Master Bedroom Main Level 15X14 Split, Walk-In Closet, Ceiling Fan, Full Bath
Bedroom 2 Main Level 12X11
Bedroom 3 Main Level 12X13
Bedroom 4 Main Level 12X13
Living Room Main Level 20X18
Kitchen Main Level 16X13
Interior
Heating Central
Cooling One Central
Flooring Ceramic Tile, Laminate
Heat Source Electric
Exterior
Exterior Feature Covered Patio, Privacy Fence, Partial Fence, Sprinkler System, Double Pane Windows
Garage Two Car Garage, Attached, Side Entry
Pool None
Amenities Available Controlled Access, Park/Playground, Jogging Trails, Sports Court
Waterfront No
Roof Type Composition
Private Pool N
Building
Lot Description Corner
Foundation Slab
Sewer City
Water City
Construction Status Pre-Owned
Schools
Elementary Schools La Vernia
Middle Schools La Vernia
High Schools La Vernia
School District La Vernia Isd.
Others
Acceptable Financing Conventional, FHA, VA, Cash
Listing Terms Conventional, FHA, VA, Cash
Read Less Info
Want to know what your home might be worth? Contact us for a FREE valuation!

Our team is ready to help you sell your home for the highest possible price ASAP







