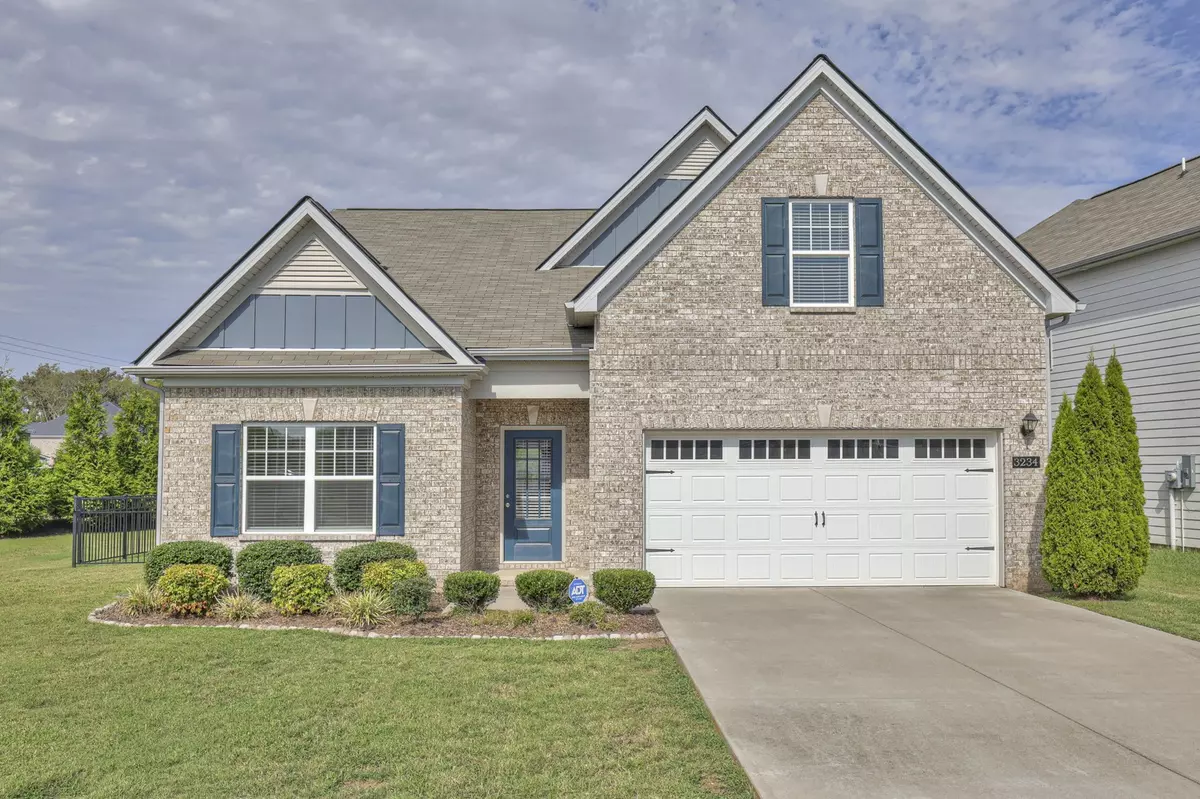$439,000
$439,000
For more information regarding the value of a property, please contact us for a free consultation.
3 Beds
2 Baths
1,920 SqFt
SOLD DATE : 10/22/2024
Key Details
Sold Price $439,000
Property Type Single Family Home
Sub Type Single Family Residence
Listing Status Sold
Purchase Type For Sale
Square Footage 1,920 sqft
Price per Sqft $228
Subdivision The Meadows At Kimbro Woods
MLS Listing ID 2702162
Sold Date 10/22/24
Bedrooms 3
Full Baths 2
HOA Fees $20/mo
HOA Y/N Yes
Year Built 2020
Annual Tax Amount $2,569
Lot Size 7,840 Sqft
Acres 0.18
Property Description
Welcome to this stunning 3-bed, 2-bath home that perfectly blends comfort & convenience with a beautiful, open floor plan. From the moment you step inside, you'll notice the care and attention to detail that make this home truly turnkey. The spacious living area flows seamlessly into a modern kitchen, perfect for entertaining or a quiet evening. The primary suite offers a tranquil retreat with ample closet space & an en-suite bathroom, while the additional bedrooms, all located on the main floor, are generously sized. Upstairs, you'll find a versatile bonus room that can be tailored to suit your needs. Throughout the home, you'll appreciate the ample storage. Step outside to your private oasis—a fully fenced yard that offers plenty of space for pets, play, and relaxation. Enjoy your morning coffee or evening gatherings on the covered patio. A standout feature of this property is the serene common space at the back, bordered by a tree line that offers privacy and a picturesque view.
Location
State TN
County Rutherford County
Rooms
Main Level Bedrooms 3
Interior
Interior Features Ceiling Fan(s), Entry Foyer, Storage, Walk-In Closet(s), Primary Bedroom Main Floor
Heating Electric
Cooling Electric
Flooring Carpet, Other
Fireplaces Number 1
Fireplace Y
Appliance Dishwasher, Disposal, Microwave, Refrigerator, Stainless Steel Appliance(s)
Exterior
Exterior Feature Garage Door Opener
Garage Spaces 2.0
Utilities Available Electricity Available, Water Available
View Y/N false
Private Pool false
Building
Story 2
Sewer Public Sewer
Water Public
Structure Type Hardboard Siding
New Construction false
Schools
Elementary Schools Barfield Elementary
Middle Schools Rockvale Middle School
High Schools Rockvale High School
Others
Senior Community false
Read Less Info
Want to know what your home might be worth? Contact us for a FREE valuation!

Our team is ready to help you sell your home for the highest possible price ASAP

© 2025 Listings courtesy of RealTrac as distributed by MLS GRID. All Rights Reserved.






