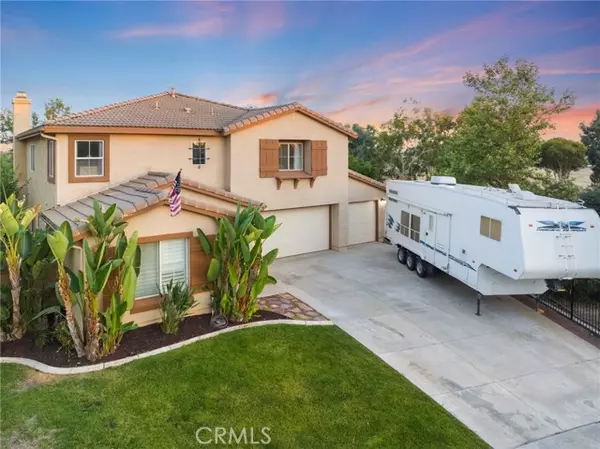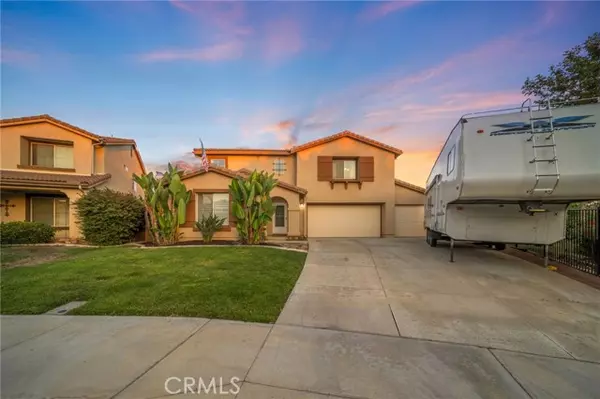$875,000
$875,000
For more information regarding the value of a property, please contact us for a free consultation.
5 Beds
3 Baths
3,331 SqFt
SOLD DATE : 10/23/2024
Key Details
Sold Price $875,000
Property Type Single Family Home
Sub Type Single Family Residence
Listing Status Sold
Purchase Type For Sale
Square Footage 3,331 sqft
Price per Sqft $262
MLS Listing ID CRSW24151366
Sold Date 10/23/24
Bedrooms 5
Full Baths 3
HOA Y/N No
Year Built 2004
Lot Size 0.290 Acres
Acres 0.29
Property Description
***No HOA's, Low Taxes, HUGE LOT 12,632 sqft / .29 Acre. French Valley***Just 10 minutes from Wine Country. Welcome to 32353 Bandelier Rd, Winchester, where the perfect blend of spacious interiors and outdoor paradise awaits. This charming 5-bedroom, 3-bathroom home boasts a generous Quarter of an Acre, 12,632 square foot lot and is free from HOA restrictions, offering both comfort and freedom. Inside, the main floor features a thoughtful layout with a formal dining room and living area complemented by an open-concept kitchen and family room. Downstairs, a convenient bedroom and full bathroom is ideal for guests or multi-generational living. Upstairs, a bonus living space provides flexibility for recreation or relaxation. The home is designed for convenience, with walk-in closets in the bedrooms, a dedicated laundry room, and shutters on windows that add a touch of elegance. Enjoy cozy evenings by the gas fireplace in the family room while separate air and heat units, a whole house fan, and surround sound speakers ensure comfort throughout both levels. A whole house vacuum system, a walk-in linen closet, and a spacious kitchen pantry add to the practicality of daily living. For those who work from home, there's a built-in office space and an entertainment center for relaxation. O
Location
State CA
County Riverside
Area Listing
Zoning SP Z
Interior
Interior Features Family Room, Kitchen/Family Combo, Stone Counters, Kitchen Island, Pantry, Central Vacuum
Heating Central
Cooling Ceiling Fan(s), Central Air, Whole House Fan
Flooring Tile, Vinyl, Carpet
Fireplaces Type Family Room
Fireplace Yes
Window Features Double Pane Windows
Appliance Dishwasher, Double Oven, Disposal, Gas Range, Microwave, Oven, Refrigerator
Laundry Gas Dryer Hookup, Laundry Room, Other, Inside
Exterior
Exterior Feature Backyard, Back Yard, Front Yard, Other
Garage Spaces 3.0
Pool Above Ground
Utilities Available Cable Available, Natural Gas Available
View Y/N true
View Hills, Other
Parking Type Attached, Int Access From Garage, Other, Garage Faces Front, RV Access
Total Parking Spaces 7
Private Pool true
Building
Lot Description Irregular Lot, Level, Street Light(s), Storm Drain
Story 2
Sewer Public Sewer
Water Public
Level or Stories Two Story
New Construction No
Schools
School District Temecula Valley Unified
Others
Tax ID 476250036
Read Less Info
Want to know what your home might be worth? Contact us for a FREE valuation!

Our team is ready to help you sell your home for the highest possible price ASAP

© 2024 BEAR, CCAR, bridgeMLS. This information is deemed reliable but not verified or guaranteed. This information is being provided by the Bay East MLS or Contra Costa MLS or bridgeMLS. The listings presented here may or may not be listed by the Broker/Agent operating this website.
Bought with MichaelDeckert







