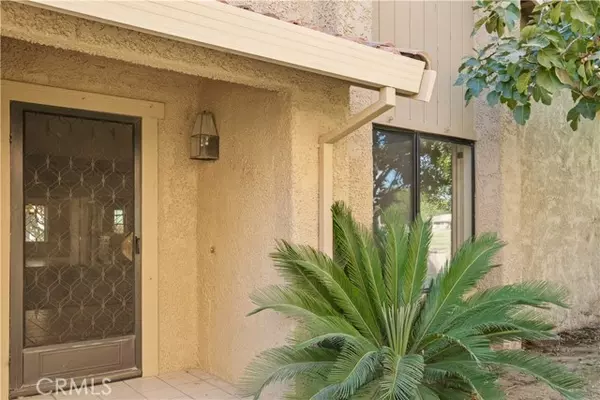$512,000
$549,000
6.7%For more information regarding the value of a property, please contact us for a free consultation.
3 Beds
3 Baths
2,056 SqFt
SOLD DATE : 10/23/2024
Key Details
Sold Price $512,000
Property Type Condo
Sub Type Condominium
Listing Status Sold
Purchase Type For Sale
Square Footage 2,056 sqft
Price per Sqft $249
MLS Listing ID CRPW24200433
Sold Date 10/23/24
Bedrooms 3
Full Baths 3
HOA Fees $720/mo
HOA Y/N Yes
Year Built 1984
Property Description
Spectacular Views and location! The gem of a property is a diamond in the rough! Welcome to Chaparral Country Club where you will always feel at home. A rare opportunity to make this place your resort getaway. One of the largest floor plans with three bedrooms and three baths. Enjoy the golf course and mountain views from your oversized patio. This property sits near the 16th tee box and the 15th green a location that is very desirable. Friendly golfers and beautiful sunset make this a prime spot. This is an end unit with only one common wall and convenient inside laundry with an attached 2 car garage with direct access. The community offers 21 pools and spas, tennis courts, pickleball courts, fully equipped gym, clubhouse, restaurant, lounge, library, cardroom, billiard room, banquet room, pro shop and a pristine 18-hole executive golf course. Close to El Paso, shopping, restaurants, farmers markets and The Living desert. You won't just meet the neighbors you will make lifetime friendships. Chaparral homeowners are of all ages and very active and social, so come and enjoy a new life and a new community here at Chaparral!
Location
State CA
County Riverside
Area Listing
Zoning PR5
Interior
Interior Features Atrium, Family Room, Stone Counters
Heating Central
Cooling Central Air
Flooring Tile, Carpet
Fireplaces Type Family Room
Fireplace Yes
Appliance Disposal, Gas Range, Refrigerator, Trash Compactor
Laundry 220 Volt Outlet, Inside
Exterior
Exterior Feature Other
Garage Spaces 2.0
Pool Spa
View Y/N true
View Golf Course, Mountain(s)
Parking Type Attached, Int Access From Garage, Other, Guest, Garage Faces Front
Total Parking Spaces 2
Private Pool false
Building
Lot Description Close to Clubhouse, Street Light(s)
Story 1
Foundation Slab
Sewer Public Sewer
Water Public
Architectural Style Traditional
Level or Stories One Story
New Construction No
Schools
School District Desert Sands Unified
Others
Tax ID 622240040
Read Less Info
Want to know what your home might be worth? Contact us for a FREE valuation!

Our team is ready to help you sell your home for the highest possible price ASAP

© 2024 BEAR, CCAR, bridgeMLS. This information is deemed reliable but not verified or guaranteed. This information is being provided by the Bay East MLS or Contra Costa MLS or bridgeMLS. The listings presented here may or may not be listed by the Broker/Agent operating this website.
Bought with Datashare Cr Don't DeleteDefault Agent







