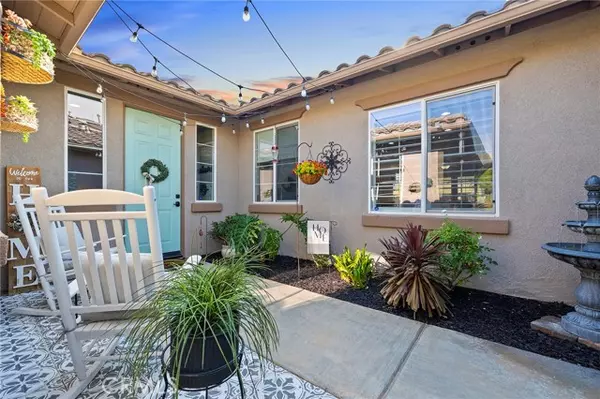$780,000
$774,990
0.6%For more information regarding the value of a property, please contact us for a free consultation.
4 Beds
3 Baths
2,740 SqFt
SOLD DATE : 10/23/2024
Key Details
Sold Price $780,000
Property Type Single Family Home
Sub Type Single Family Residence
Listing Status Sold
Purchase Type For Sale
Square Footage 2,740 sqft
Price per Sqft $284
MLS Listing ID CRSW24188736
Sold Date 10/23/24
Bedrooms 4
Full Baths 3
HOA Fees $14/mo
HOA Y/N Yes
Year Built 2004
Lot Size 7,841 Sqft
Acres 0.18
Property Description
This home truly has it all! Nestled in a serene neighborhood, this stunning single-level property features 4 bedrooms and 3 bathrooms, each showcasing impressive upgrades. Upon arrival, you’ll be greeted by a charming gated courtyard with custom pavers and ambient lighting. Inside, the spacious formal living and dining rooms are perfect for hosting gatherings. A bedroom with its own private bathroom, located to the left, offers convenience and privacy for guests or family. At the heart of the home is the expansive kitchen, equipped with updated cabinetry, elegant granite countertops, and modern stainless steel appliances. A cozy coffee bar and ample countertop space make this kitchen both functional and inviting. The adjoining eat-at bar area pairs beautifully with the formal dining room, giving you versatile options for meals and entertaining. The family room, which overlooks the stunning backyard, provides a great space for relaxation. Two well-sized secondary bedrooms, which share a bathroom, offer comfortable accommodations for family or friends. On the opposite end of the home, the master suite is a true retreat. Enjoy beautiful views of the backyard, a spacious primary bathroom with a separate soaking tub, a step-in shower, dual vanities, and a generous walk-in closet. Th
Location
State CA
County Riverside
Area Listing
Zoning SP Z
Interior
Interior Features Family Room, Kitchen/Family Combo, Breakfast Nook, Stone Counters, Kitchen Island, Updated Kitchen
Heating Central
Cooling Central Air
Flooring Tile, Vinyl, Carpet
Fireplaces Type Family Room
Fireplace Yes
Appliance Dishwasher, Gas Range, Microwave
Laundry Laundry Room, Inside
Exterior
Exterior Feature Backyard, Back Yard, Front Yard
Garage Spaces 3.0
Pool In Ground, Spa
Utilities Available Sewer Connected
View Y/N true
View Other
Parking Type Attached, Other, Garage Faces Front
Total Parking Spaces 5
Private Pool true
Building
Lot Description Street Light(s), Storm Drain
Story 1
Sewer Public Sewer
Water Public
Level or Stories One Story
New Construction No
Schools
School District Temecula Valley Unified
Others
Tax ID 476201006
Read Less Info
Want to know what your home might be worth? Contact us for a FREE valuation!

Our team is ready to help you sell your home for the highest possible price ASAP

© 2024 BEAR, CCAR, bridgeMLS. This information is deemed reliable but not verified or guaranteed. This information is being provided by the Bay East MLS or Contra Costa MLS or bridgeMLS. The listings presented here may or may not be listed by the Broker/Agent operating this website.
Bought with Datashare Cr Don't DeleteDefault Agent






