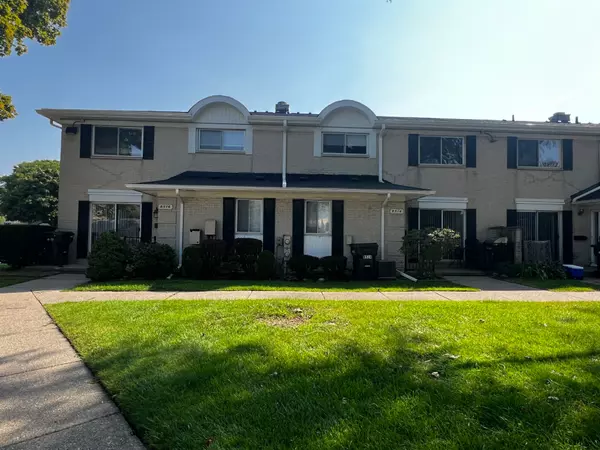$170,000
$179,900
5.5%For more information regarding the value of a property, please contact us for a free consultation.
2 Beds
2 Baths
1,201 SqFt
SOLD DATE : 10/21/2024
Key Details
Sold Price $170,000
Property Type Condo
Sub Type Condominium
Listing Status Sold
Purchase Type For Sale
Square Footage 1,201 sqft
Price per Sqft $141
Subdivision Sterling Commons
MLS Listing ID 60339242
Sold Date 10/21/24
Style 2 Story
Bedrooms 2
Full Baths 1
Half Baths 1
Abv Grd Liv Area 1,201
Year Built 1973
Annual Tax Amount $1,942
Property Description
Stylish and spacious townhouse style condo. Great room with wood floors and door wall to patio. Large updated kitchen with nice countertops, white cabinets and loads of storage; all appliances stay. Direct access to powder room. Upstairs has primary bedroom with walk in closet, and direct access to full bath. Second bedroom is spacious enough for a bedroom or work from home space. Partially finished basement. Association dues includes 2 parking spaces, outdoor maintenance, gas/heat, water, trash, snow removal, clubhouse and pool. Located in the award winning Utica Schools. Condo is owned by a licensed real estate agent in Michigan. You are close to everything: Hospitals, shopping, entertainment, restaurants, parks for hiking, biking, boating and close to easy access to major freeways. Occupancy could be sooner!
Location
State MI
County Macomb
Area Sterling Heights (50012)
Rooms
Basement Partially Finished
Interior
Hot Water Gas
Heating Forced Air
Cooling Central A/C
Appliance Dishwasher, Disposal, Dryer, Microwave, Range/Oven, Refrigerator, Washer
Exterior
Amenities Available Club House
Waterfront No
Garage No
Building
Story 2 Story
Foundation Basement
Water Public Water
Architectural Style Townhouse
Structure Type Aluminum,Brick
Schools
School District Utica Community Schools
Others
HOA Fee Include Club House Included
Energy Description Natural Gas
Acceptable Financing Conventional
Listing Terms Conventional
Financing Cash,Conventional
Pets Description Call for Pet Restrictions
Read Less Info
Want to know what your home might be worth? Contact us for a FREE valuation!

Our team is ready to help you sell your home for the highest possible price ASAP

Provided through IDX via MiRealSource. Courtesy of MiRealSource Shareholder. Copyright MiRealSource.
Bought with LPS







