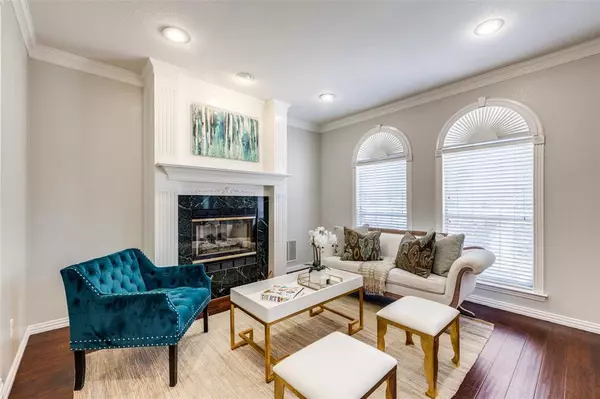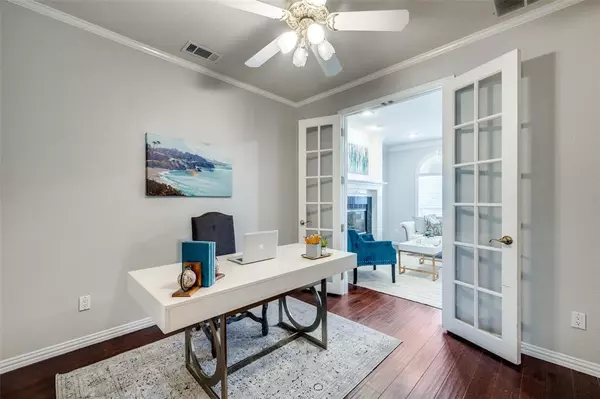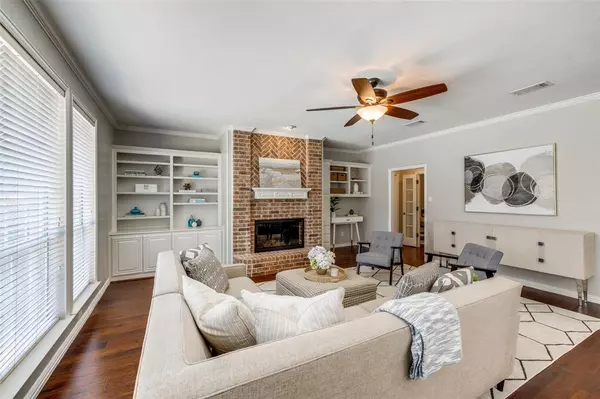$675,000
For more information regarding the value of a property, please contact us for a free consultation.
4 Beds
4 Baths
3,715 SqFt
SOLD DATE : 10/24/2024
Key Details
Property Type Single Family Home
Sub Type Single Family Residence
Listing Status Sold
Purchase Type For Sale
Square Footage 3,715 sqft
Price per Sqft $181
Subdivision Oaks Of Canterbury Add
MLS Listing ID 20715191
Sold Date 10/24/24
Style Traditional
Bedrooms 4
Full Baths 3
Half Baths 1
HOA Y/N None
Year Built 1994
Annual Tax Amount $10,975
Lot Size 0.451 Acres
Acres 0.451
Lot Dimensions 177x145x28x38x137x30x31
Property Description
Welcome to your private retreat! This charming 4 bed, 3.5 bath home is a true gem nestled on a spacious almost half acre lot in a serene cul de sac. Step inside to discover freshly painted interiors and hardwood floors that set a welcoming tone. Downstairs features a cozy living room, formal dining area, spacious den, and office that's perfect for remote work. The large laundry room offers convenience and the updated kitchen has ample storage with newer cabinetry. The primary bedroom is also down and boasts an ensuite bath and a walk-in closet. Head outside to your very own backyard oasis, where you’ll find a sparkling pool, beautifully landscaped grounds, a patio perfect for outdoor dining, a covered porch, and plenty of lounging areas to soak up the sun. Upstairs, you’ll find 3 additional bedrooms, 2 full baths, and a large bonus space, perfect for entertainment and relaxation. This home seamlessly blends comfort, style, and functionality, making it an absolute must-see!
Location
State TX
County Tarrant
Direction From Sublett, turn right on Calendar Road, subdivision is on the left
Rooms
Dining Room 2
Interior
Interior Features Cable TV Available, Central Vacuum, Decorative Lighting, Double Vanity, Eat-in Kitchen, Flat Screen Wiring, Granite Counters, High Speed Internet Available, Kitchen Island, Multiple Staircases, Natural Woodwork, Pantry, Sound System Wiring, Walk-In Closet(s)
Heating Central, Natural Gas
Cooling Ceiling Fan(s), Central Air, Electric
Flooring Carpet, Ceramic Tile, Wood
Fireplaces Number 2
Fireplaces Type Brick, Den, Gas, Gas Logs, Glass Doors, Living Room
Equipment Other
Appliance Dishwasher, Disposal, Electric Cooktop, Electric Oven, Microwave, Convection Oven, Refrigerator, Vented Exhaust Fan
Heat Source Central, Natural Gas
Laundry Electric Dryer Hookup, Utility Room, Full Size W/D Area, Washer Hookup
Exterior
Exterior Feature Covered Patio/Porch, Garden(s), Rain Gutters, Storage
Garage Spaces 3.0
Fence Brick, Wood, Wrought Iron
Pool Gunite, In Ground, Pool Sweep
Utilities Available City Sewer, City Water, Curbs
Roof Type Composition
Parking Type Additional Parking, Driveway, Electric Gate, Garage Double Door, Garage Faces Side, Garage Single Door, Inside Entrance, Kitchen Level
Total Parking Spaces 3
Garage Yes
Private Pool 1
Building
Lot Description Cul-De-Sac, Irregular Lot, Landscaped, Lrg. Backyard Grass, Many Trees, Sprinkler System, Subdivision
Story Two
Foundation Slab
Level or Stories Two
Structure Type Brick
Schools
Elementary Schools Moore
High Schools Martin
School District Arlington Isd
Others
Ownership See Agent
Acceptable Financing Cash, Conventional, Other
Listing Terms Cash, Conventional, Other
Financing Conventional
Special Listing Condition Utility Easement
Read Less Info
Want to know what your home might be worth? Contact us for a FREE valuation!

Our team is ready to help you sell your home for the highest possible price ASAP

©2024 North Texas Real Estate Information Systems.
Bought with Phyllis Hunter • Compass RE Texas , LLC







