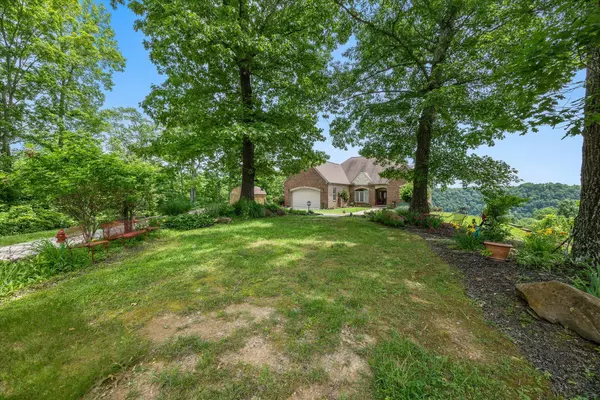$668,000
$675,000
1.0%For more information regarding the value of a property, please contact us for a free consultation.
5 Beds
4 Baths
4,218 SqFt
SOLD DATE : 10/25/2024
Key Details
Sold Price $668,000
Property Type Single Family Home
Sub Type Single Family Residence
Listing Status Sold
Purchase Type For Sale
Square Footage 4,218 sqft
Price per Sqft $158
Subdivision Wolf River Estates
MLS Listing ID 24011414
Sold Date 10/25/24
Bedrooms 5
Full Baths 3
Half Baths 1
Year Built 2006
Lot Size 8.790 Acres
Property Description
Gorgeous custom built home overlooking Dale Hollow Lake. Open floor plan perfect for entertaining guests. This 5 BR 3 1/2 BA, 4218 sq ft home is nicely situated on 8.79 acres m/l, with views of the lake from most every room. Custom cabinetry, Pella windows, built in stereo system, vaulted ceilings... just a few of the upgrades this home has to offer. Sit and enjoy the views from the covered deck or the patio. Main floor offers open dining, kitchen and family room with fireplace, guest bed, full bath, laundry and primary bedroom with en suite bath and walk in closet. Downstairs 3 BR 1 1/2 BA, open family room and kitchenette/bar area, safe room and additional laundry area. Basement tastefully done with 9 ft ceilings, windows and doors with walk out to lakeview patio. Selling furnished less personal items. Private, park like setting, professionally landscaped, storage building. Also conveying, 2007 Cobalt with trailer, transferable boat slip with lift at Marina Rowena on Lake Cumberland. New washer/dryer and fridge 2023, upstairs HVAC 2018, detached shop with electric and loft. Lower level kitchenette with sink and mini fridge. Second laundry area in basement (stackable washer/dryer)
Location
State KY
County Clinton
Rooms
Basement BathStubbed, Finished, Full, Walk Out Access
Interior
Interior Features Primary First Floor, Walk-In Closet(s), Eat-in Kitchen, Breakfast Bar, Dining Area, Bedroom First Floor, In-Law Floorplan, Entrance Foyer, Ceiling Fan(s), Wet Bar
Heating Heat Pump, Electric, Propane Tank Leased
Flooring Carpet, Hardwood, Laminate, Tile
Fireplaces Type Gas Log, Living Room
Laundry Main Level
Exterior
Garage Driveway
Garage Spaces 2.0
Waterfront Yes
Waterfront Description No
View Y/N Y
View Lake, Mountains
Building
Story One
Foundation Concrete Perimeter, Slab
Level or Stories One
New Construction No
Schools
Elementary Schools Albany
Middle Schools Clinton County
High Schools Clinton County
School District Clinton County - 71
Read Less Info
Want to know what your home might be worth? Contact us for a FREE valuation!

Our team is ready to help you sell your home for the highest possible price ASAP








