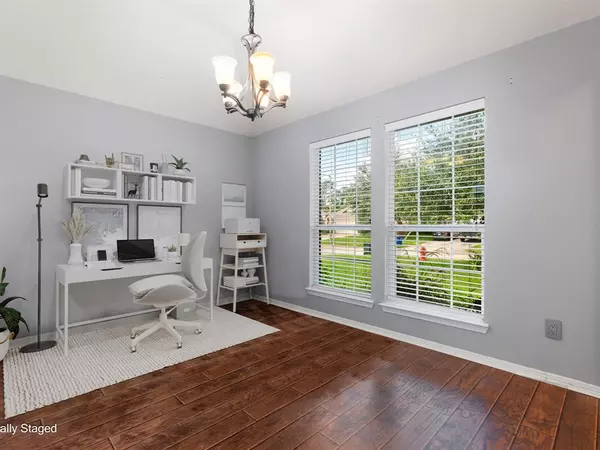$330,000
For more information regarding the value of a property, please contact us for a free consultation.
3 Beds
2 Baths
1,977 SqFt
SOLD DATE : 10/25/2024
Key Details
Property Type Single Family Home
Listing Status Sold
Purchase Type For Sale
Square Footage 1,977 sqft
Price per Sqft $169
Subdivision Austin Park 2006
MLS Listing ID 29359150
Sold Date 10/25/24
Style Traditional
Bedrooms 3
Full Baths 2
HOA Fees $25/ann
HOA Y/N 1
Year Built 2008
Annual Tax Amount $5,731
Tax Year 2023
Lot Size 7,200 Sqft
Acres 0.1653
Property Description
Discover your League City oasis! This stunning home is a mere 10 minutes from NASA, offering unparalleled convenience. Meticulously maintained with a charming stone exterior and lush landscaping, this turnkey gem invites you in. Inside, discover an open floor plan boasting soaring ceilings, rich flooring, and modern color palettes. The formal dining room sets the stage for elegant gatherings, while the spacious living room, complete with a cozy fireplace and stylish accent wall, beckons relaxation. The kitchen is a chef's dream, featuring a convenient serving bar, center island, and ample storage. The private owner's suite is a tranquil retreat, offering a well-appointed en-suite bath and generous closet space. Two additional well-appointed bedrooms share a full bath, and a flexible bonus room can be tailored to your needs as a game room or home office. Step outside to a fully fenced backyard, perfect for outdoor entertaining. Don't miss this incredible opportunity!
Location
State TX
County Galveston
Area League City
Rooms
Bedroom Description En-Suite Bath,Primary Bed - 1st Floor
Other Rooms 1 Living Area, Formal Dining, Home Office/Study, Utility Room in House
Master Bathroom Primary Bath: Double Sinks, Primary Bath: Separate Shower, Primary Bath: Soaking Tub, Secondary Bath(s): Tub/Shower Combo
Kitchen Pantry
Interior
Interior Features Window Coverings
Heating Central Gas
Cooling Central Electric
Flooring Laminate, Tile
Exterior
Exterior Feature Back Yard Fenced
Garage Attached Garage
Garage Spaces 2.0
Garage Description Double-Wide Driveway
Roof Type Composition
Street Surface Curbs
Private Pool No
Building
Lot Description Subdivision Lot
Story 1
Foundation Slab
Lot Size Range 0 Up To 1/4 Acre
Sewer Public Sewer
Water Public Water
Structure Type Brick,Cement Board,Stone
New Construction No
Schools
Elementary Schools Goforth Elementary School
Middle Schools Leaguecity Intermediate School
High Schools Clear Creek High School
School District 9 - Clear Creek
Others
Senior Community No
Restrictions Deed Restrictions
Tax ID 1243-0003-0019-000
Energy Description Ceiling Fans
Acceptable Financing Cash Sale, Conventional, FHA, VA
Tax Rate 1.7115
Disclosures Sellers Disclosure
Listing Terms Cash Sale, Conventional, FHA, VA
Financing Cash Sale,Conventional,FHA,VA
Special Listing Condition Sellers Disclosure
Read Less Info
Want to know what your home might be worth? Contact us for a FREE valuation!

Our team is ready to help you sell your home for the highest possible price ASAP

Bought with Keller Williams Preferred







