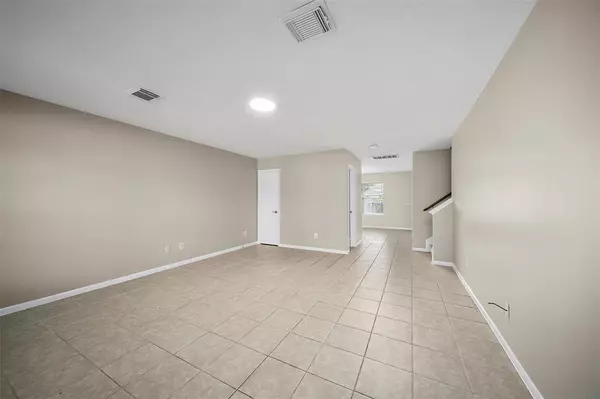$299,900
For more information regarding the value of a property, please contact us for a free consultation.
4 Beds
2.1 Baths
2,310 SqFt
SOLD DATE : 10/25/2024
Key Details
Property Type Single Family Home
Listing Status Sold
Purchase Type For Sale
Square Footage 2,310 sqft
Price per Sqft $129
Subdivision Bear Creek Meadows Sec 02
MLS Listing ID 59076585
Sold Date 10/25/24
Style Traditional
Bedrooms 4
Full Baths 2
Half Baths 1
HOA Fees $36/ann
HOA Y/N 1
Year Built 2003
Annual Tax Amount $6,850
Tax Year 2023
Lot Size 5,191 Sqft
Acres 0.1192
Property Description
Welcome to this charming, carpet-free property that combines comfort, convenience, and modern living. Tile flooring spans the entire first floor, while the second floor features brand new luxury vinyl flooring. Situated at the end of a cul-de-sac, this home offers easy access to major highways, shopping centers, dining options, and entertainment venues. The house has been fully renovated, featuring a brand new kitchen with white shaker cabinets, a stylish quartz countertop, and brand new stainless steel appliances, including a microwave, gas range, and dishwasher. The exterior boasts a brand new front door and exterior lighting. The bathrooms have been updated with new white shaker vanities, mirrors, and light fixtures. Freshly painted throughout, this home is move-in ready.
Location
State TX
County Harris
Area Bear Creek South
Rooms
Bedroom Description All Bedrooms Up
Other Rooms Breakfast Room, Family Room, Formal Dining, Living Area - 1st Floor
Master Bathroom Primary Bath: Separate Shower, Primary Bath: Tub/Shower Combo
Kitchen Breakfast Bar, Kitchen open to Family Room, Pantry
Interior
Heating Central Gas
Cooling Central Electric
Flooring Tile, Vinyl Plank
Exterior
Garage Attached Garage
Garage Spaces 2.0
Garage Description Auto Garage Door Opener
Roof Type Composition
Private Pool No
Building
Lot Description Cul-De-Sac
Faces West
Story 2
Foundation Slab
Lot Size Range 0 Up To 1/4 Acre
Sewer Public Sewer
Water Public Water
Structure Type Brick
New Construction No
Schools
Elementary Schools Jowell Elementary School
Middle Schools Rowe Middle School
High Schools Cypress Park High School
School District 13 - Cypress-Fairbanks
Others
HOA Fee Include Other
Senior Community No
Restrictions Deed Restrictions
Tax ID 123-925-002-0027
Energy Description Ceiling Fans
Acceptable Financing Cash Sale, Conventional, VA
Tax Rate 2.2987
Disclosures Mud
Green/Energy Cert LEED for Homes (USGBC)
Listing Terms Cash Sale, Conventional, VA
Financing Cash Sale,Conventional,VA
Special Listing Condition Mud
Read Less Info
Want to know what your home might be worth? Contact us for a FREE valuation!

Our team is ready to help you sell your home for the highest possible price ASAP

Bought with Realty One Group Optima







