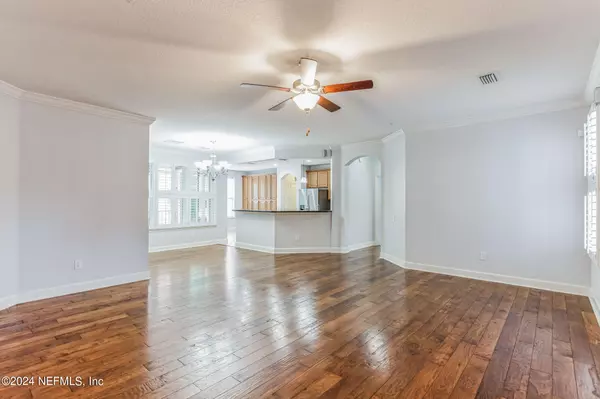$335,000
$344,900
2.9%For more information regarding the value of a property, please contact us for a free consultation.
3 Beds
3 Baths
2,025 SqFt
SOLD DATE : 10/25/2024
Key Details
Sold Price $335,000
Property Type Condo
Sub Type Condominium
Listing Status Sold
Purchase Type For Sale
Square Footage 2,025 sqft
Price per Sqft $165
Subdivision Deerwood Place
MLS Listing ID 2040823
Sold Date 10/25/24
Style Flat
Bedrooms 3
Full Baths 2
Half Baths 1
HOA Fees $515/mo
HOA Y/N Yes
Originating Board realMLS (Northeast Florida Multiple Listing Service)
Year Built 2005
Annual Tax Amount $4,676
Lot Size 435 Sqft
Acres 0.01
Property Description
Welcome to Deerwood Place, a luxurious gated community close to highways and walking distance to amazing restaurants and shops! Upon entering this END unit you will be wowed by the spacious layout, high ceilings, and numerous upgrades. Kitchen has 42 inch cabinets, solid surface counter tops, an under sink reverse osmosis system, and BRAND NEW stainless steel appliances. Main living area amazes with custom window shutters and beautiful hardwood floors. Tile in all wet areas and breakfast nook, and newer carpet in all bedrooms. Large master bedroom and bathroom with separate shower and jetted tub. Other bedrooms have direct access to a jack and jill bathroom. Relaxing screened in balcony. PRIVATE GARAGE and storage closet with direct building access. Secured building doors with elegant lobby and 2 elevators. New roof in 2023. Amenities include a gated pool, hot tub, fitness room, and club house. HOA fees include water, sewer, and trash. Centrally located, only minutes to the beach or downtown. Come see this amazing home today!
View virtual tour on Zillow under Facts & features.
Location
State FL
County Duval
Community Deerwood Place
Area 022-Grove Park/Sans Souci
Direction J Turner Butler Blvd to Southside Blvd North. Left on Gate Pkwy West. Right on Deerwood Lake Pkwy. Left into community at stop sign.
Interior
Interior Features Breakfast Bar, Ceiling Fan(s), Eat-in Kitchen, Elevator, Entrance Foyer, Jack and Jill Bath, Open Floorplan, Primary Bathroom -Tub with Separate Shower, Split Bedrooms, Walk-In Closet(s)
Heating Central
Cooling Central Air
Flooring Carpet, Concrete, Tile, Wood
Furnishings Unfurnished
Laundry In Unit
Exterior
Exterior Feature Balcony
Garage Additional Parking, Garage, Garage Door Opener, Guest
Garage Spaces 1.0
Pool Community
Utilities Available Cable Available, Electricity Connected, Sewer Connected, Water Connected
Amenities Available Clubhouse, Elevator(s), Fitness Center, Gated, Maintenance Grounds, Management - Full Time, Spa/Hot Tub, Trash
Waterfront No
Roof Type Shingle
Accessibility Accessible Common Area
Porch Screened
Parking Type Additional Parking, Garage, Garage Door Opener, Guest
Total Parking Spaces 1
Garage Yes
Private Pool No
Building
Lot Description Sprinklers In Front, Wooded
Story 5
Sewer Public Sewer
Water Public
Architectural Style Flat
Level or Stories 5
Structure Type Concrete,Frame,Stucco
New Construction No
Others
HOA Fee Include Insurance,Maintenance Grounds,Pest Control,Sewer,Trash,Water
Senior Community No
Tax ID 1546530526
Security Features Fire Alarm,Fire Sprinkler System,Key Card Entry,Secured Elevator,Secured Lobby,Security Gate,Smoke Detector(s)
Acceptable Financing Cash, Conventional, FHA, VA Loan
Listing Terms Cash, Conventional, FHA, VA Loan
Read Less Info
Want to know what your home might be worth? Contact us for a FREE valuation!

Our team is ready to help you sell your home for the highest possible price ASAP
Bought with UNITED REAL ESTATE GALLERY







