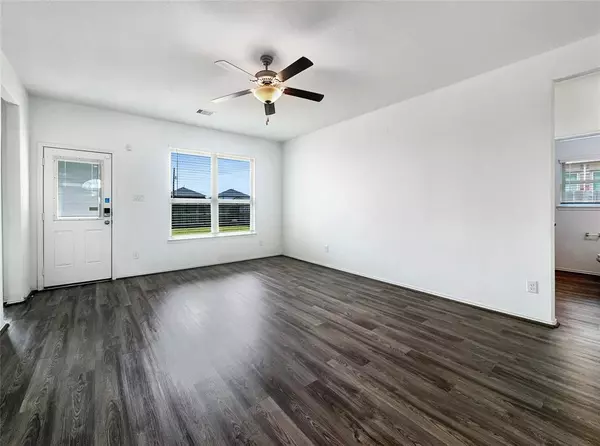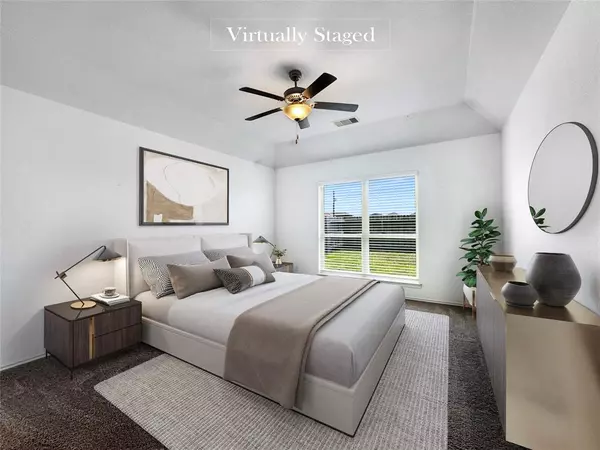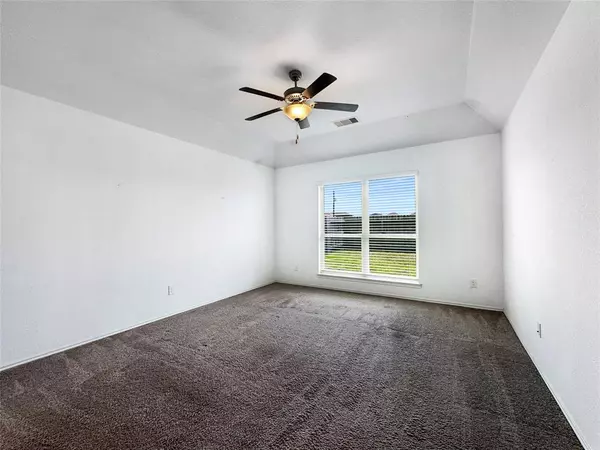$268,000
For more information regarding the value of a property, please contact us for a free consultation.
3 Beds
2 Baths
1,801 SqFt
SOLD DATE : 10/28/2024
Key Details
Property Type Single Family Home
Listing Status Sold
Purchase Type For Sale
Square Footage 1,801 sqft
Price per Sqft $148
Subdivision Ashbel Crossing
MLS Listing ID 87749657
Sold Date 10/28/24
Style Traditional
Bedrooms 3
Full Baths 2
HOA Fees $64/ann
HOA Y/N 1
Year Built 2020
Annual Tax Amount $8,623
Tax Year 2023
Lot Size 6,000 Sqft
Acres 0.1377
Property Description
Welcome to a home where design and sophistication reign supreme. Step into a neutral color palette that enhances the serene ambiance throughout. The kitchen features a center island providing ample preparation space. Enjoy the contrast of the accent backsplash against sleek stainless steel appliances. The primary bedroom offers a generous walk-in closet for easy wardrobe organization. The primary bathroom boasts double sinks, promoting harmony during the morning rush, with a separate tub and shower for added convenience. Outside, a covered patio invites al fresco dining or quiet relaxation. The fenced backyard ensures privacy and offers space for your landscaping ideas. This home effortlessly blends thoughtful design with tasteful aesthetics—it's more than just a house; it's a lifestyle waiting to be embraced.
Location
State TX
County Harris
Area Baytown/Harris County
Rooms
Other Rooms Family Room
Interior
Interior Features Alarm System - Owned
Heating Central Gas
Cooling Central Electric
Flooring Carpet
Exterior
Garage Attached Garage
Garage Spaces 2.0
Roof Type Composition
Private Pool No
Building
Lot Description Other
Story 1
Foundation Slab
Lot Size Range 0 Up To 1/4 Acre
Sewer Public Sewer
Water Public Water
Structure Type Brick
New Construction No
Schools
Elementary Schools Jessie Lee Pumphrey Elementary
Middle Schools E F Green Junior School
High Schools Goose Creek Memorial
School District 23 - Goose Creek Consolidated
Others
HOA Fee Include Other
Senior Community No
Restrictions Unknown
Tax ID 141-113-002-0026
Acceptable Financing Cash Sale, Conventional, FHA, VA
Tax Rate 3.3029
Disclosures Sellers Disclosure
Listing Terms Cash Sale, Conventional, FHA, VA
Financing Cash Sale,Conventional,FHA,VA
Special Listing Condition Sellers Disclosure
Read Less Info
Want to know what your home might be worth? Contact us for a FREE valuation!

Our team is ready to help you sell your home for the highest possible price ASAP

Bought with JLA Realty







