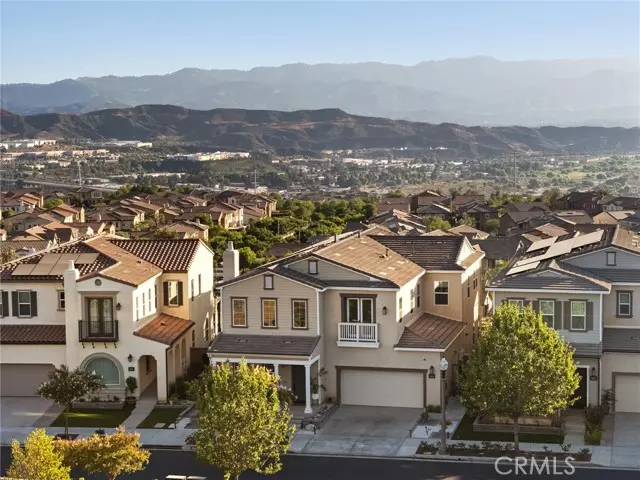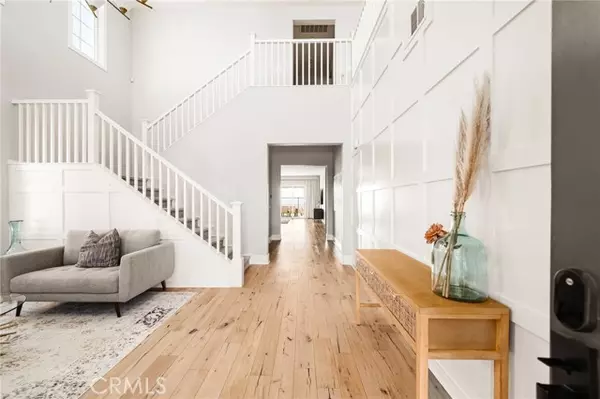$1,300,000
$1,275,000
2.0%For more information regarding the value of a property, please contact us for a free consultation.
4 Beds
3.5 Baths
3,516 SqFt
SOLD DATE : 10/28/2024
Key Details
Sold Price $1,300,000
Property Type Single Family Home
Sub Type Single Family Residence
Listing Status Sold
Purchase Type For Sale
Square Footage 3,516 sqft
Price per Sqft $369
MLS Listing ID CRSR24188833
Sold Date 10/28/24
Bedrooms 4
Full Baths 3
Half Baths 1
HOA Fees $248/mo
HOA Y/N Yes
Year Built 2017
Lot Size 1.059 Acres
Acres 1.0588
Property Description
This 4 bed/4 bath, 3,516 sq. ft home with sweeping sunset views of the surrounding golden hills and valleys has one of the best locations in the Five Knolls gated community, and is easily one of the most immaculately designed. Built brand new in 2017 with no expense spared, just about every possible upgrade has been implemented! From unmatched closet space to custom accent walls, and beautiful engineered wood flooring throughout, this oversized home will leave you wanting for nothing. Through the front door, you'll be greeted by a formal sitting room with fireplace and soaring high ceilings. Then there is the open concept living, dining, and kitchen area, giant walk-in pantry, and direct access to the garage and custom fitness area. The kitchen comes complete with built-in, high-end appliances (stove, double ovens, microwave/convection oven, and fridge), a Carrera marble island with honed granite counters, pot-filler, oversized stainless steel double sink, marble backsplash, and so many cabinets! From there, you have perfect access to the covered back patio with parachute shades, a fully equipped outdoor kitchen, and fire pit. Downstairs, you'll find a light-filled guest bedroom with full en-suite bath, large walk-in closet, and french door access to the backyard. Back inside and
Location
State CA
County Los Angeles
Area Listing
Zoning SCUR
Interior
Interior Features Bonus/Plus Room, Den, Family Room, In-Law Floorplan, Kitchen/Family Combo, Media, Office, Breakfast Bar, Stone Counters, Kitchen Island, Pantry
Heating Central
Cooling Central Air, Other, See Remarks
Fireplaces Type Living Room
Fireplace Yes
Window Features Double Pane Windows
Appliance Dishwasher, Double Oven, Disposal, Gas Range, Microwave, Oven, Water Filter System
Laundry Laundry Room
Exterior
Exterior Feature Other
Garage Spaces 3.0
Pool Spa
View Y/N true
View Canyon, Hills, Mountain(s), Panoramic, Valley, Other
Handicap Access Other
Parking Type Attached, Int Access From Garage, Garage Faces Front
Total Parking Spaces 3
Private Pool false
Building
Lot Description Street Light(s)
Story 2
Sewer Public Sewer
Water Public
Level or Stories Two Story
New Construction No
Schools
School District William S. Hart Union High
Others
Tax ID 2801028113
Read Less Info
Want to know what your home might be worth? Contact us for a FREE valuation!

Our team is ready to help you sell your home for the highest possible price ASAP

© 2024 BEAR, CCAR, bridgeMLS. This information is deemed reliable but not verified or guaranteed. This information is being provided by the Bay East MLS or Contra Costa MLS or bridgeMLS. The listings presented here may or may not be listed by the Broker/Agent operating this website.
Bought with KristinaWaldman







