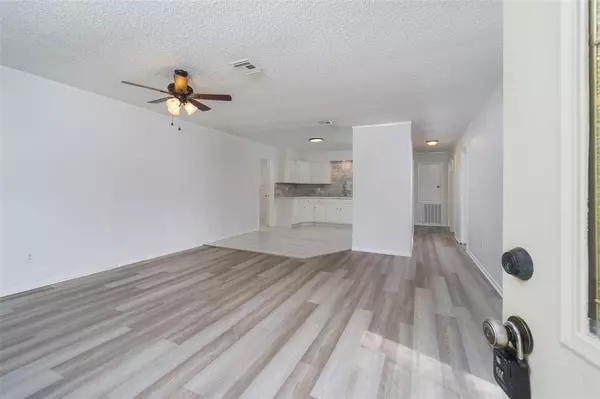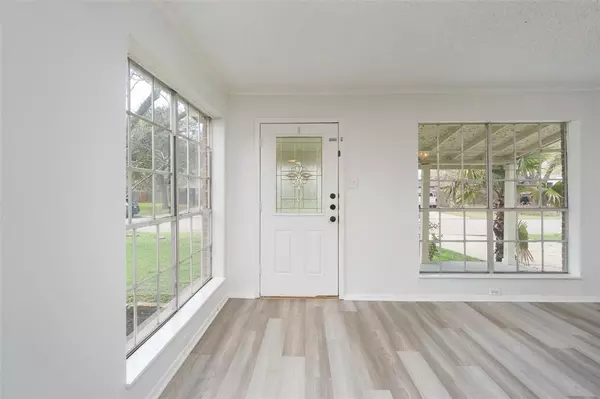$179,900
For more information regarding the value of a property, please contact us for a free consultation.
3 Beds
2 Baths
1,207 SqFt
SOLD DATE : 10/25/2024
Key Details
Property Type Single Family Home
Listing Status Sold
Purchase Type For Sale
Square Footage 1,207 sqft
Price per Sqft $149
Subdivision Briar Glen
MLS Listing ID 8166288
Sold Date 10/25/24
Style Traditional
Bedrooms 3
Full Baths 2
Year Built 1978
Annual Tax Amount $4,318
Tax Year 2023
Lot Size 8,400 Sqft
Acres 0.1928
Property Description
Here it is, an adorable 3/2/2 1 story, freshly updated and walking distance to Dickinson High School! NEVER FLOODED! NO HOA! Covered front patio is the perfect place to enjoy a cup of coffee and relax. Upon entry guests will be wowed by the beautiful new flooring, crisp and clean walls and open floor plan. Living room with windows overlooking front and side yard. Kitchen open to the living room with beautiful white cabinets, quartz countertops, boasting tons of cabinet and counter pace for prep. Laundry room/mud room just off the kitchen, leads to the 2 car+ garage with door out to the back yard. Enjoy a primary bedroom with walk in closet, fresh carpet & updated primary en-suite bath. Trendy black penny tile flooring into your oversized walk in shower. 2 more bedrooms across the hall & another updated full bath with tub/shower combo. Large backyard with NO back neighbors & plenty of green space. Walk to Dickinson HS. Easy access to I-45 or 146. Plenty of local shopping & restaurants!
Location
State TX
County Galveston
Area Dickinson
Rooms
Bedroom Description All Bedrooms Down,En-Suite Bath,Primary Bed - 1st Floor,Walk-In Closet
Other Rooms Family Room, Kitchen/Dining Combo, Living Area - 1st Floor, Utility Room in House
Master Bathroom Primary Bath: Shower Only, Secondary Bath(s): Tub/Shower Combo
Den/Bedroom Plus 3
Kitchen Kitchen open to Family Room
Interior
Heating Central Electric
Cooling Central Electric
Exterior
Exterior Feature Back Green Space, Patio/Deck, Porch
Parking Features Attached Garage
Garage Spaces 2.0
Roof Type Composition
Street Surface Concrete,Curbs,Gutters
Private Pool No
Building
Lot Description Greenbelt, Subdivision Lot
Faces West
Story 1
Foundation Slab
Lot Size Range 0 Up To 1/4 Acre
Sewer Public Sewer
Water Public Water
Structure Type Brick
New Construction No
Schools
Elementary Schools Hughes Road Elementary School
Middle Schools John And Shamarion Barber Middle School
High Schools Dickinson High School
School District 17 - Dickinson
Others
Senior Community No
Restrictions Deed Restrictions
Tax ID 1955-0000-0157-000
Acceptable Financing Cash Sale, Conventional, FHA, VA
Tax Rate 2.4123
Disclosures Mud, Sellers Disclosure
Listing Terms Cash Sale, Conventional, FHA, VA
Financing Cash Sale,Conventional,FHA,VA
Special Listing Condition Mud, Sellers Disclosure
Read Less Info
Want to know what your home might be worth? Contact us for a FREE valuation!

Our team is ready to help you sell your home for the highest possible price ASAP

Bought with Walzel Properties - Corporate Office






