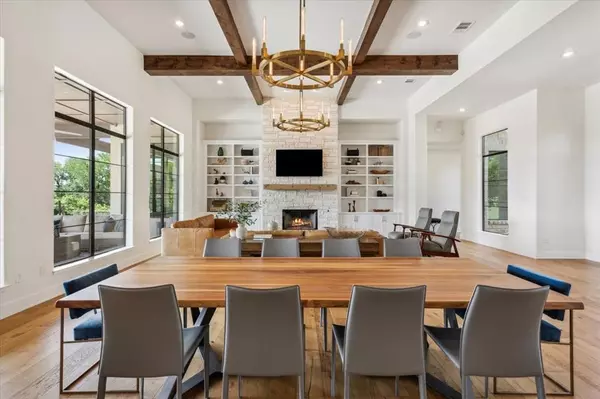$2,250,000
For more information regarding the value of a property, please contact us for a free consultation.
6 Beds
6 Baths
6,151 SqFt
SOLD DATE : 10/30/2024
Key Details
Property Type Single Family Home
Listing Status Sold
Purchase Type For Sale
Square Footage 6,151 sqft
Price per Sqft $334
Subdivision Overlook Ridge Estates
MLS Listing ID 87622706
Sold Date 10/30/24
Style Traditional
Bedrooms 6
Full Baths 6
HOA Y/N 1
Year Built 2016
Annual Tax Amount $28,326
Tax Year 2023
Lot Size 3.805 Acres
Acres 3.805
Property Description
Welcome to your custom built home! This property features a 4 car garage with a host of other amenities. Enter through french doors into your family room with a floor to ceiling fireplace and beamed ceiling. Built in shelving bookends your fireplace and large windows offer natural lighting. Engineered hardwood adds to the aesthetic. The kitchen features custom cabinetry, solid countertops, an island, and professional grade Wolf brand range. Off this space is a butlers pantry with a wine fridge and ice machine. You'll find additional living areas, an office, and private theater. In the master you'll notice wrap around windows with automated shades. The window provides an incredible view. The ensuite includes a garden tub and walk in shower with an oversized closet. Secondary rooms offer additional space as well. Out back you have a spa and pool. Enjoy the covered patio and more. This home has so much to offer so call today to schedule a private showing of your future home!
Location
State TX
County Bell
Rooms
Bedroom Description 2 Bedrooms Down,Primary Bed - 1st Floor
Master Bathroom Primary Bath: Separate Shower
Interior
Heating Central Electric
Cooling Central Electric
Fireplaces Number 2
Exterior
Garage Attached Garage
Garage Spaces 4.0
Pool In Ground
Roof Type Composition
Private Pool Yes
Building
Lot Description Other
Story 1.5
Foundation Slab
Lot Size Range 2 Up to 5 Acres
Sewer Septic Tank
Water Aerobic, Public Water
Structure Type Cement Board,Stone
New Construction No
Schools
Elementary Schools Lakewood Elementary School (Belton)
Middle Schools Lake Belton Middle School
High Schools Lake Belton High
School District 215 - Belton
Others
Senior Community No
Restrictions Deed Restrictions
Tax ID 404746
Acceptable Financing Cash Sale, Conventional, FHA, VA
Tax Rate 2.2955
Disclosures Sellers Disclosure
Listing Terms Cash Sale, Conventional, FHA, VA
Financing Cash Sale,Conventional,FHA,VA
Special Listing Condition Sellers Disclosure
Read Less Info
Want to know what your home might be worth? Contact us for a FREE valuation!

Our team is ready to help you sell your home for the highest possible price ASAP

Bought with Houston Association of REALTORS







