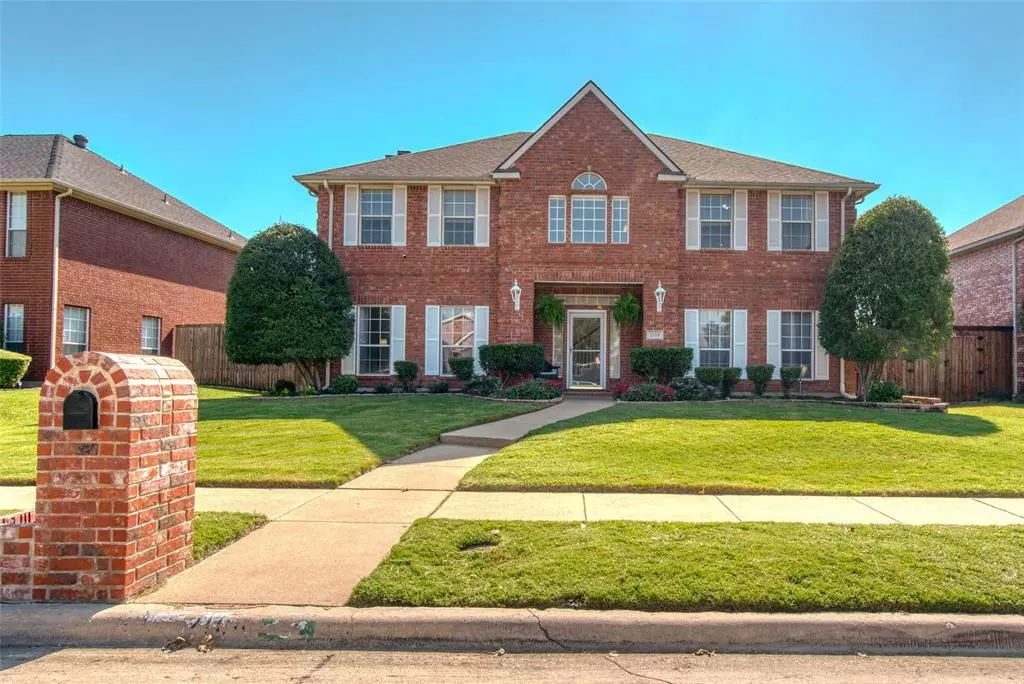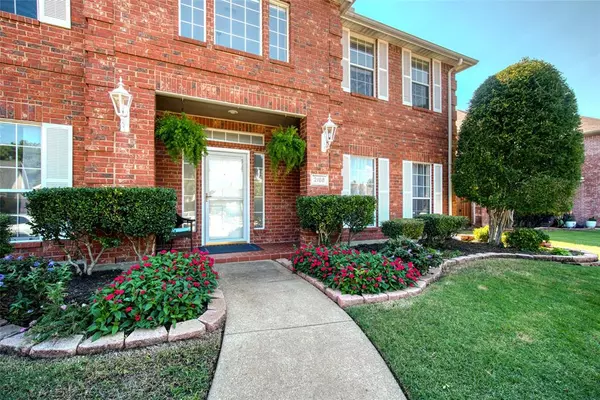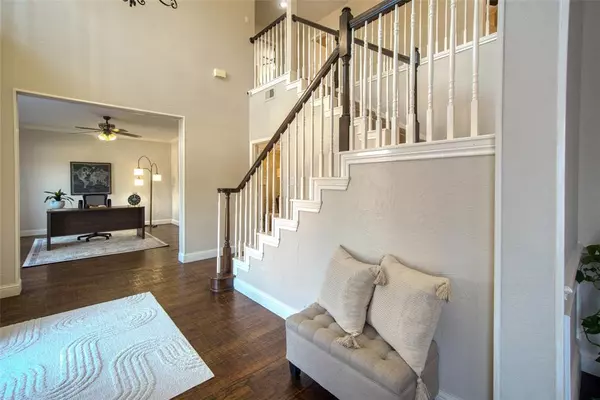$560,000
For more information regarding the value of a property, please contact us for a free consultation.
5 Beds
4 Baths
3,469 SqFt
SOLD DATE : 10/23/2024
Key Details
Property Type Single Family Home
Sub Type Single Family Residence
Listing Status Sold
Purchase Type For Sale
Square Footage 3,469 sqft
Price per Sqft $161
Subdivision Harvest Run Ph 3
MLS Listing ID 20752459
Sold Date 10/23/24
Style Traditional
Bedrooms 5
Full Baths 4
HOA Y/N None
Year Built 1992
Lot Size 7,570 Sqft
Acres 0.1738
Property Description
Pride of Ownership shows in this impeccably well-maintained home nestled in the middle of Harvest Run Subdivision. The home is just three blocks from the park, two blocks from the middle school and three blocks from the elementary school. Property features huge rooms with lots of natural light. Primary bedroom boasts a beautiful see through fireplace to the huge bathroom with a large separate shower and garden tub, flanked with separate vanities and closets. There's also large sitting area, which could be used as a nursery, office or reading room. Updates in the house include AC replacement in 2020, Water heater replaced in 2021, dishwasher replaced in 2024, exterior trim and shutters painted in 2024 and interior entry, office, dining and ceiling painted in 2024.
Location
State TX
County Denton
Direction From Hebron, go north on Spurwood, past the beautiful park on the right, then three blocks later, turn right on Greenview Dr. House will be on the right side.
Rooms
Dining Room 2
Interior
Interior Features Cable TV Available, Decorative Lighting, Eat-in Kitchen, Granite Counters, High Speed Internet Available, Kitchen Island, Multiple Staircases, Open Floorplan, Pantry, Sound System Wiring, Walk-In Closet(s)
Heating Natural Gas, Zoned
Cooling Ceiling Fan(s), Central Air, Zoned
Flooring Carpet, Ceramic Tile, Hardwood, Luxury Vinyl Plank
Fireplaces Number 2
Fireplaces Type Gas, Gas Logs, Living Room, Master Bedroom, See Through Fireplace
Appliance Dishwasher, Disposal, Electric Cooktop, Electric Oven, Gas Water Heater, Microwave
Heat Source Natural Gas, Zoned
Laundry Electric Dryer Hookup, Utility Room, Full Size W/D Area
Exterior
Exterior Feature Covered Patio/Porch, Rain Gutters, Lighting
Garage Spaces 2.0
Fence Fenced, Wood
Utilities Available All Weather Road, Alley, Cable Available, City Sewer, City Water, Curbs, Individual Gas Meter, Individual Water Meter
Roof Type Composition
Parking Type Alley Access
Total Parking Spaces 2
Garage Yes
Building
Lot Description Interior Lot, Landscaped, Level, Lrg. Backyard Grass, Sprinkler System, Subdivision
Story Two
Foundation Slab
Level or Stories Two
Structure Type Brick
Schools
Elementary Schools Indian Creek
Middle Schools Arbor Creek
High Schools Hebron
School District Lewisville Isd
Others
Ownership Rich and Melanie Case
Financing Cash
Read Less Info
Want to know what your home might be worth? Contact us for a FREE valuation!

Our team is ready to help you sell your home for the highest possible price ASAP

©2024 North Texas Real Estate Information Systems.
Bought with Pikim Te • Fathom Realty LLC







