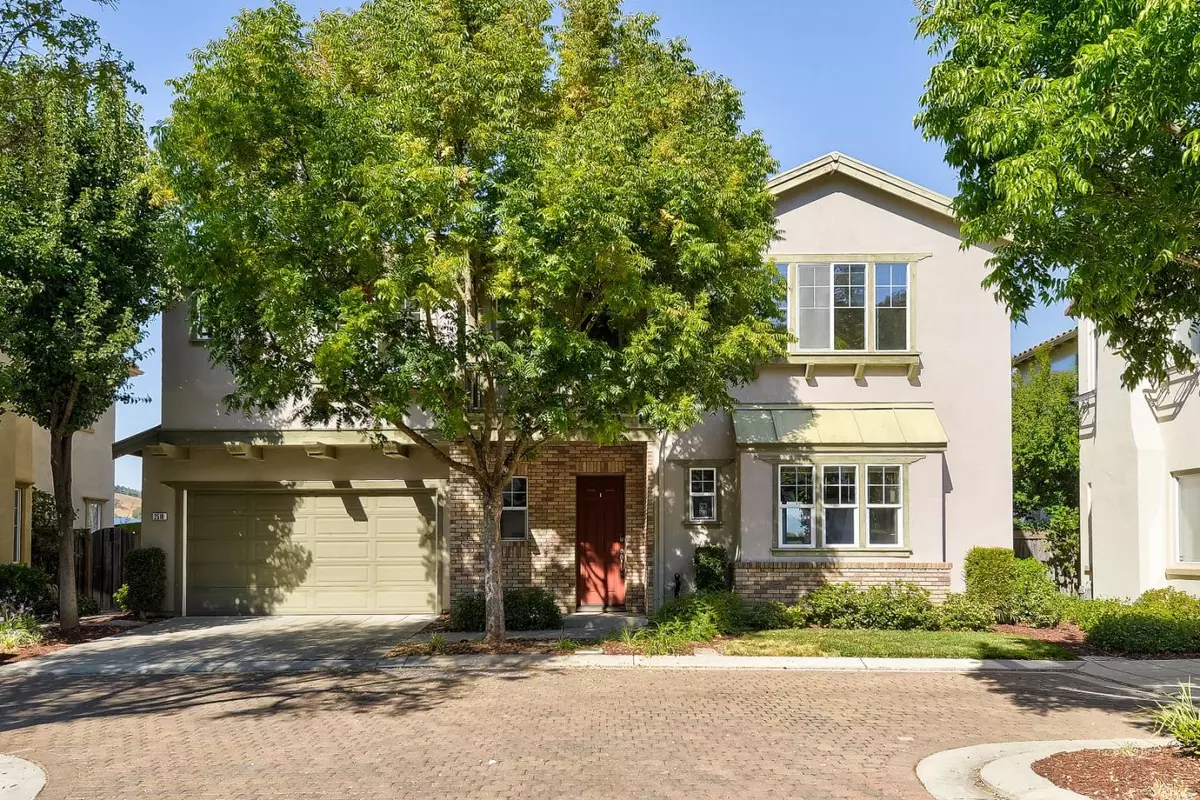$1,160,000
$1,168,000
0.7%For more information regarding the value of a property, please contact us for a free consultation.
4 Beds
3.5 Baths
2,333 SqFt
SOLD DATE : 10/30/2024
Key Details
Sold Price $1,160,000
Property Type Single Family Home
Sub Type Single Family Residence
Listing Status Sold
Purchase Type For Sale
Square Footage 2,333 sqft
Price per Sqft $497
MLS Listing ID ML81979690
Sold Date 10/30/24
Bedrooms 4
Full Baths 3
Half Baths 1
HOA Fees $289/mo
HOA Y/N Yes
Year Built 2003
Lot Size 3,131 Sqft
Acres 0.0719
Property Description
Welcome to 2516 Blairgowery Ct! Stunning & move-in ready courtyard home tucked away on a quiet cul-de-sac in the highly sought-after Eagle Ridge Community! Breathtaking views of the open space, golf course, & mountains throughout the entire home! Chef's kitchen w/ white shaker cabinets, quartz countertops, custom herringbone backsplash, large pantry, breakfast bar + an eat in kitchen, & new SS appliances includes a LG gas range, dishwasher, & fridge with ice maker & water dispenser! Exceptional open concept floor plan boasts 2 primary suites (junior suite on ground level), spacious living room and dining area which overlook the backyard and open space, laundry room, and an office nook off the main primary suite! Luxurious primary suite boasts dual vanities, large soaking tub, separate walk-in shower, walk-in closet w/ custom organizers, & a balcony w/ sitting area! Other features include new white oak engineered hardwood floors, high ceilings, new tile floors, new carpet, new interior paint, central forced heat & AC, & a gas fireplace! Private backyard w/ large patio for outdoor entertaining & mature plants! Loaded w/ community amenities such as a secured & gated entry, heated pool, clubhouse, tennis courts, bocce ball courts, basketball courts, BBQ area, & a playground!
Location
State CA
County Santa Clara
Area Listing
Zoning R1
Interior
Interior Features Breakfast Bar, Eat-in Kitchen, Pantry
Heating Forced Air
Cooling Ceiling Fan(s)
Flooring Hardwood, Tile
Fireplaces Number 1
Fireplaces Type Gas, Gas Starter, Living Room
Fireplace Yes
Window Features Double Pane Windows
Appliance Dishwasher, Disposal, Microwave
Exterior
Exterior Feature Back Yard
Garage Spaces 2.0
Pool Community
View Y/N true
View Golf Course, Mountain(s)
Parking Type Attached
Private Pool false
Building
Story 2
Foundation Slab
Water Public
Level or Stories Two Story
New Construction No
Schools
School District Gilroy Unified
Others
Tax ID 81068041
Read Less Info
Want to know what your home might be worth? Contact us for a FREE valuation!

Our team is ready to help you sell your home for the highest possible price ASAP

© 2024 BEAR, CCAR, bridgeMLS. This information is deemed reliable but not verified or guaranteed. This information is being provided by the Bay East MLS or Contra Costa MLS or bridgeMLS. The listings presented here may or may not be listed by the Broker/Agent operating this website.
Bought with RuthGarcia


