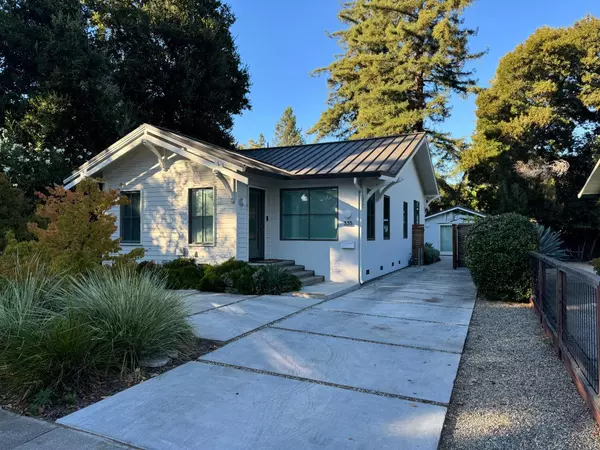$3,220,000
$3,198,000
0.7%For more information regarding the value of a property, please contact us for a free consultation.
4 Beds
2 Baths
1,605 SqFt
SOLD DATE : 10/29/2024
Key Details
Sold Price $3,220,000
Property Type Single Family Home
Sub Type Single Family Home
Listing Status Sold
Purchase Type For Sale
Square Footage 1,605 sqft
Price per Sqft $2,006
MLS Listing ID ML81980048
Sold Date 10/29/24
Style Contemporary
Bedrooms 4
Full Baths 2
Year Built 1920
Lot Size 5,663 Sqft
Property Description
Open Sunday 1:00-4:00 pm. Welcome to 335 Middlefield Road, a beautifully remodeled residence in the Crescent Park neighborhood of Palo Alto. This elegant 4-bedroom, 2-bathroom home, encompassing 1,605 square feet, showcases a harmonious blend of contemporary design and craftsman charm, meticulously renovated from the studs in 2019. The fourth bedroom is used as a study. Additionally, a garage conversion in 2020 offers a versatile space of 306 sq ft, for work or leisure. As you step inside, you're greeted by a 9-foot ceiling and an abundance of natural light streaming through Windsor clad-wood windows. The kitchen is a chefs dream, featuring sleek Reform cabinets from Denmark, complemented by a Caesar stone countertop and backsplash. An island with a butcher block and rift white oak floating shelves add both functionality and style. Stellar Schools with Addison elementary, Greene Middle and Palo Alto High School attendance area. Conveniently located close to University Ave in downtown Palo Alto with shops, restaurants, library and work space. Easy access to major tech hubs via freeway 101 and 280. Experience the perfect blend of modern living and timeless design at 335 Middlefield Road. This is more than just a home; it's a lifestyle. A MUST SEE!
Location
State CA
County Santa Clara
Area Crescent Park
Zoning R2
Rooms
Family Room No Family Room
Other Rooms Basement - Unfinished, Den / Study / Office
Dining Room Dining Area in Living Room, Eat in Kitchen
Kitchen 220 Volt Outlet, Cooktop - Gas, Oven - Built-In, Oven - Self Cleaning, Oven Range, Oven Range - Built-In, Refrigerator
Interior
Heating Central Forced Air - Gas
Cooling None
Flooring Hardwood
Laundry Dryer, Electricity Hookup (220V), Gas Hookup, Inside, Washer
Exterior
Exterior Feature Back Yard, Balcony / Patio, Deck , Low Maintenance
Garage Detached Garage
Garage Spaces 2.0
Fence Fenced Back, Wood
Pool None
Utilities Available Public Utilities
View Neighborhood
Roof Type Composition,Metal
Building
Lot Description Grade - Level
Story 1
Foundation Concrete Perimeter and Slab
Sewer Sewer Connected
Water Public
Level or Stories 1
Others
Tax ID 003-01-069
Security Features None
Horse Property No
Special Listing Condition Not Applicable
Read Less Info
Want to know what your home might be worth? Contact us for a FREE valuation!

Our team is ready to help you sell your home for the highest possible price ASAP

© 2024 MLSListings Inc. All rights reserved.
Bought with Sophie Tsang • Compass







