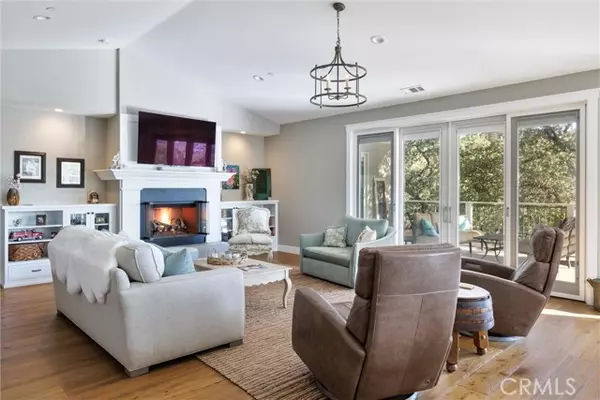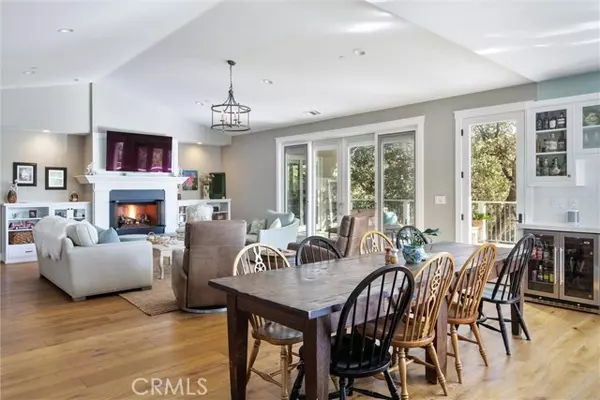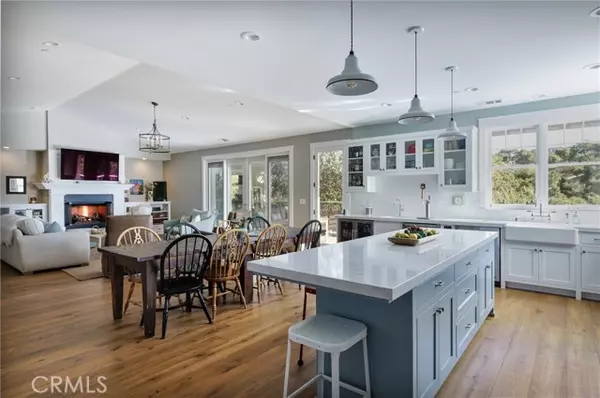$1,450,000
$1,450,000
For more information regarding the value of a property, please contact us for a free consultation.
3 Beds
2.5 Baths
2,373 SqFt
SOLD DATE : 10/30/2024
Key Details
Sold Price $1,450,000
Property Type Single Family Home
Sub Type Single Family Residence
Listing Status Sold
Purchase Type For Sale
Square Footage 2,373 sqft
Price per Sqft $611
MLS Listing ID CRSC24171495
Sold Date 10/30/24
Bedrooms 3
Full Baths 2
Half Baths 1
HOA Y/N No
Year Built 2016
Lot Size 1.008 Acres
Acres 1.0083
Property Description
Tucked away at the end of a quiet street in the very desirable Montebello Oaks neighborhood, this turn-key, single-story 2016 built home sits on a full acre, loaded with upgrades. From the oak adorned front yard and covered porch, you’ll enter this three bedroom, 2.5 bath, 2,373 sq.ft. home featuring a comfortable, open floor plan with engineered wood flooring and gorgeous Pella windows. The bright, welcoming family room is anchored by a gas fireplace and plenty of built-in storage, this room opens to the dining area and floor to ceiling sliding glass doors that lead to the covered TimberTech deck. At the East end of the home sits the spacious primary suite and two additional bedrooms and full bath. The primary suite has an oversized walk-in closet, large windows, plus a sliding glass door offers access to the deck. Quartz counters carry over to all of the bathrooms and laundry room, along with luxurious Grohe shower fixtures. The primary bath is completed by a clawfoot tub for dreamy bubble baths and large walk-in, enclosed tiled shower with marble accents. The professionally designed landscape incorporates with ancient oak trees, is equipped with HydraWise Smart Irrigation and has several cozy outdoor seating areas and a wood burning fire pit. The backyard continues well beyo
Location
State CA
County San Luis Obispo
Area Listing
Zoning R1
Interior
Interior Features Family Room, Kitchen/Family Combo, Storage, Breakfast Bar, Stone Counters, Kitchen Island, Energy Star Windows Doors
Heating Central, Fireplace(s)
Cooling Ceiling Fan(s), Central Air
Flooring Wood
Fireplaces Type Family Room, Gas, Other
Fireplace Yes
Window Features Double Pane Windows,Screens
Appliance Dishwasher, Double Oven, Electric Range, Disposal, Microwave, Oven, Range, Refrigerator, Self Cleaning Oven, Water Softener, Tankless Water Heater, ENERGY STAR Qualified Appliances
Laundry Dryer, Gas Dryer Hookup, Laundry Room, Washer
Exterior
Exterior Feature Backyard, Back Yard, Front Yard, Sprinklers Automatic, Sprinklers Back, Sprinklers Front, Other
Garage Spaces 5.0
Pool None
Utilities Available Sewer Connected, Cable Connected, Natural Gas Connected
View Y/N true
View City Lights, Hills, Trees/Woods, Other
Parking Type Attached, RV/Boat Parking, Other, Garage Faces Front, On Street, RV Possible
Total Parking Spaces 5
Private Pool false
Building
Lot Description Landscape Misc
Story 1
Foundation Raised
Sewer Public Sewer
Water Public
Architectural Style Craftsman, Custom
Level or Stories One Story
New Construction No
Schools
School District Paso Robles Joint Unified
Others
Tax ID 025527005
Read Less Info
Want to know what your home might be worth? Contact us for a FREE valuation!

Our team is ready to help you sell your home for the highest possible price ASAP

© 2024 BEAR, CCAR, bridgeMLS. This information is deemed reliable but not verified or guaranteed. This information is being provided by the Bay East MLS or Contra Costa MLS or bridgeMLS. The listings presented here may or may not be listed by the Broker/Agent operating this website.
Bought with HeidiChangala







