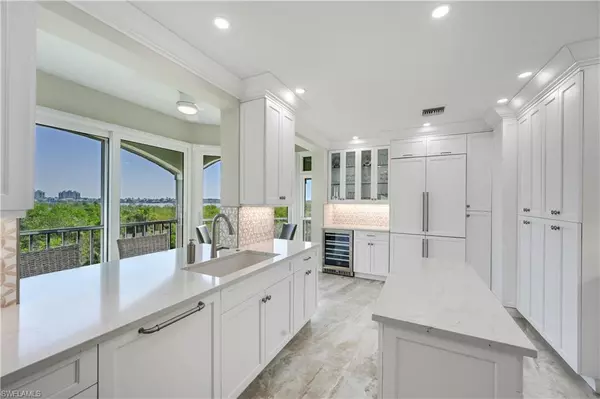$1,400,000
$1,575,000
11.1%For more information regarding the value of a property, please contact us for a free consultation.
3 Beds
3 Baths
2,765 SqFt
SOLD DATE : 10/30/2024
Key Details
Sold Price $1,400,000
Property Type Condo
Sub Type Mid Rise (4-7)
Listing Status Sold
Purchase Type For Sale
Square Footage 2,765 sqft
Price per Sqft $506
Subdivision Royal Marco Point
MLS Listing ID 223019215
Sold Date 10/30/24
Bedrooms 3
Full Baths 3
Condo Fees $5,585/qua
HOA Y/N Yes
Originating Board Naples
Year Built 1991
Annual Tax Amount $8,418
Tax Year 2022
Property Description
C9318 Imagine waking up to panoramic views over the Gulf of Mexico and watch the sunrise over Collier Bay right from your beachfront condo in the prestigious Hideaway Beach. You will live life like you are on permanent vacation. The condo has been beautifully and meticulously updated providing open living and dining spaces and a perfect kitchen. Impact doors and windows are installed throughout. The finishing touches in the den w/Murphy bed, laundry room, state-of-the-art kitchen w/new Dacor appliances including induction cooktop, and wet bar w/new small subzero fridge/freezer in the sitting room were completed in 2022. New A/C installed in July 2023. Tile flooring throughout for easy care. The primary bedroom is spacious and inviting. Hideaway Beach Club offers 9 Har-Tru tennis courts, pickleball, private Executive golf course, fitness center, group exercise classes, PT programs and bocce courts. Golf carts are available in the garage for owners to use as they please to drive around Hideaway. A wonderful life awaits you in Hideaway.
Location
State FL
County Collier
Area Hideaway Beach
Rooms
Bedroom Description Split Bedrooms
Dining Room Dining - Living, Eat-in Kitchen
Kitchen Island, Pantry
Ensuite Laundry Washer/Dryer Hookup, Laundry in Residence, Laundry Tub
Interior
Interior Features French Doors, Laundry Tub, Smoke Detectors, Volume Ceiling, Walk-In Closet(s), Wet Bar, Window Coverings
Laundry Location Washer/Dryer Hookup,Laundry in Residence,Laundry Tub
Heating Central Electric
Flooring Tile
Equipment Cooktop, Dishwasher, Disposal, Dryer, Microwave, Refrigerator/Freezer, Self Cleaning Oven, Smoke Detector, Wall Oven, Washer, Washer/Dryer Hookup, Wine Cooler
Furnishings Unfurnished
Fireplace No
Window Features Window Coverings
Appliance Cooktop, Dishwasher, Disposal, Dryer, Microwave, Refrigerator/Freezer, Self Cleaning Oven, Wall Oven, Washer, Wine Cooler
Heat Source Central Electric
Exterior
Exterior Feature Open Porch/Lanai, Screened Lanai/Porch, Storage, Tennis Court(s)
Garage 1 Assigned, Covered, Driveway Paved, Electric Vehicle Charging Station(s), Golf Cart, Guest, Load Space, Under Bldg Open, Attached
Garage Spaces 1.0
Pool Community
Community Features Clubhouse, Pool, Dog Park, Fitness Center, Golf, Restaurant, Tennis Court(s), Gated
Amenities Available Barbecue, Beach Access, Bike And Jog Path, Bike Storage, Bocce Court, Cabana, Clubhouse, Pool, Community Room, Spa/Hot Tub, Dog Park, Electric Vehicle Charging, Storage, Fitness Center, Golf Course, Internet Access, Pickleball, Private Membership, Restaurant, Tennis Court(s), Trash Chute, Car Wash Area
Waterfront Yes
Waterfront Description Gulf Frontage,On the Gulf Beach
View Y/N Yes
View Bay, City, Gulf, Gulf and Bay, Partial Bay, Partial Gulf, Water, Trees/Woods
Roof Type Tile
Street Surface Paved
Parking Type 1 Assigned, Covered, Driveway Paved, Electric Vehicle Charging Station(s), Golf Cart, Guest, Load Space, Under Bldg Open, Attached
Total Parking Spaces 1
Garage Yes
Private Pool No
Building
Lot Description Zero Lot Line
Building Description Concrete Block,Poured Concrete,Stucco, DSL/Cable Available
Story 1
Water Central
Architectural Style Mid Rise (4-7)
Level or Stories 1
Structure Type Concrete Block,Poured Concrete,Stucco
New Construction No
Schools
Elementary Schools Tommie Barfield Elementary School
Middle Schools Manatee Middle School
High Schools Lely High School
Others
Pets Allowed Limits
Senior Community No
Pet Size 20
Tax ID 71357500525
Ownership Condo
Security Features Smoke Detector(s),Gated Community
Num of Pet 2
Read Less Info
Want to know what your home might be worth? Contact us for a FREE valuation!

Our team is ready to help you sell your home for the highest possible price ASAP

Bought with Keller Williams Marco Realty







