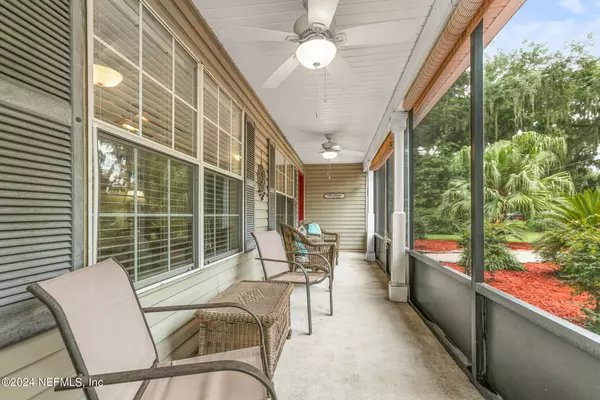$375,000
$379,000
1.1%For more information regarding the value of a property, please contact us for a free consultation.
2 Beds
2 Baths
1,344 SqFt
SOLD DATE : 09/19/2024
Key Details
Sold Price $375,000
Property Type Single Family Home
Sub Type Single Family Residence
Listing Status Sold
Purchase Type For Sale
Square Footage 1,344 sqft
Price per Sqft $279
Subdivision Riverdale Farm Tracts
MLS Listing ID 2033311
Sold Date 09/19/24
Style Cottage,Flat,Ranch
Bedrooms 2
Full Baths 2
HOA Y/N No
Originating Board realMLS (Northeast Florida Multiple Listing Service)
Year Built 2005
Annual Tax Amount $1,591
Lot Size 0.590 Acres
Acres 0.59
Lot Dimensions 100 x 251
Property Description
Country peace w/ river breezes is what you get at this adorable cottage. Over ½ acre under towering Oaks that only seem to grow this large at the river. Across CR13S from St Johns River. Well maintained & updated. Kitchen has granite counters, bar, SS appliances, gas range, is spacious and situated between the DR & Screened porch which makes entertaining easy, indoors & out. Wood burning FP and lots of windows grace the LR. Guest BA is adorned with walk-in shower w/ glass doors, tiled walls & spa quality fixtures. Primary BA gives you the option to soak in the bathtub combo. Screened front and back porches. 1144 SF garage/workshop is what dreams are made of. Garage door for RV or large boat lets you drive straight thru to back door & along the alleyway for easy access to Riverdale Boat Ramp, only .6 mile away. Also, a workshop area and enough room for more cars, boats, or toys. New metal roof in 2022 should last your lifetime. Flood Zone X. 18kW Generator w/ ATS installed in 2023. The irrigation system & well were repaired and updated in June 2024. The home is located in Flood Zone X so no flood insurance is required. Come view this darling home today.
Location
State FL
County St. Johns
Community Riverdale Farm Tracts
Area 343-Molasses Junction/Elkton
Direction From I-95 South take exit 311 State Rd 207 South/west towards Palatka to right on County Rd 13S. Follow CR 13S approx. 8 miles to 1280 CR 13 S on the right side.
Rooms
Other Rooms Shed(s), Workshop
Interior
Interior Features Breakfast Bar, Ceiling Fan(s), Eat-in Kitchen, Entrance Foyer, Pantry, Primary Bathroom - Tub with Shower, Walk-In Closet(s)
Heating Central, Electric
Cooling Central Air, Electric
Flooring Tile
Fireplaces Number 1
Fireplaces Type Wood Burning
Fireplace Yes
Laundry In Unit
Exterior
Parking Features Additional Parking, Detached, Garage, Garage Door Opener, RV Access/Parking
Garage Spaces 6.0
Pool None
Utilities Available Electricity Connected, Water Connected
Roof Type Metal
Porch Front Porch, Rear Porch, Screened
Total Parking Spaces 6
Garage Yes
Private Pool No
Building
Sewer Septic Tank
Water Well
Architectural Style Cottage, Flat, Ranch
Structure Type Frame,Vinyl Siding
New Construction No
Schools
Elementary Schools South Woods
Middle Schools Gamble Rogers
High Schools Pedro Menendez
Others
Senior Community No
Tax ID 0215600110
Acceptable Financing Cash, Conventional, FHA, USDA Loan, VA Loan
Listing Terms Cash, Conventional, FHA, USDA Loan, VA Loan
Read Less Info
Want to know what your home might be worth? Contact us for a FREE valuation!

Our team is ready to help you sell your home for the highest possible price ASAP
Bought with RE/MAX UNLIMITED






