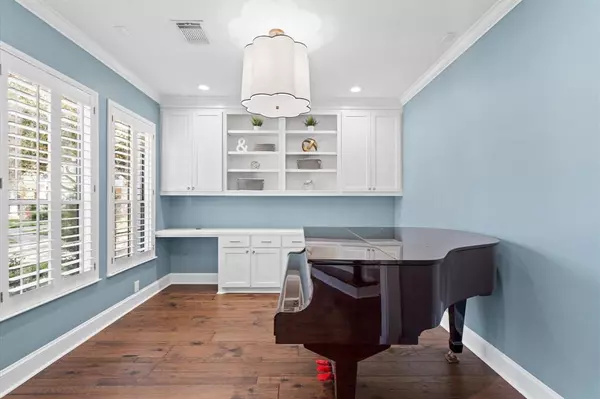$754,000
For more information regarding the value of a property, please contact us for a free consultation.
5 Beds
4.1 Baths
3,790 SqFt
SOLD DATE : 10/31/2024
Key Details
Property Type Single Family Home
Listing Status Sold
Purchase Type For Sale
Square Footage 3,790 sqft
Price per Sqft $198
Subdivision Grand Lakes Ph Three Sec 8
MLS Listing ID 83927583
Sold Date 10/31/24
Style Traditional
Bedrooms 5
Full Baths 4
Half Baths 1
HOA Y/N 1
Year Built 2005
Annual Tax Amount $12,091
Tax Year 2023
Lot Size 0.426 Acres
Acres 0.4265
Property Description
This stunning home offers a perfect blend of modern updates and luxury living! Featuring tall ceilings and an open-concept kitchen that flows into the living room, this space is filled with tons of natural light. The kitchen is beautifully updated with custom-built cabinets, sleek countertops, and engineered hardwood floors. Step outside to your private oasis—no rear neighbors, an oversize sparkling pool and spa with remote, an outdoor kitchen, and a massive lot perfect for entertaining. The home boasts light and bright paint colors, new carpet upstairs, and an oversized 3-car garage with its own bathroom. With every detail thoughtfully designed, this home is the ideal combination of comfort, style, and convenience! Water softener Dupure with Reverse Osmosis, outdoor speakers, full sprinkler system, built in safe, motorized driveway gate, laundry chute upstairs and primary closet, landscape lighting! Please check out owners blog. Text agent for details
Location
State TX
County Fort Bend
Area Katy - Southeast
Rooms
Bedroom Description Primary Bed - 1st Floor,Walk-In Closet
Other Rooms Breakfast Room, Butlers Pantry, Entry, Formal Dining, Gameroom Up, Home Office/Study, Living Area - 1st Floor
Master Bathroom Primary Bath: Separate Shower
Den/Bedroom Plus 5
Kitchen Island w/ Cooktop, Kitchen open to Family Room, Reverse Osmosis
Interior
Interior Features Crown Molding, Fire/Smoke Alarm, Window Coverings
Heating Central Electric
Cooling Central Electric
Flooring Carpet, Engineered Wood, Tile
Fireplaces Number 1
Fireplaces Type Gaslog Fireplace
Exterior
Exterior Feature Back Yard Fenced, Covered Patio/Deck, Exterior Gas Connection, Fully Fenced, Outdoor Fireplace, Outdoor Kitchen, Patio/Deck, Sprinkler System
Garage Detached Garage
Garage Spaces 3.0
Garage Description Auto Driveway Gate, Auto Garage Door Opener, Double-Wide Driveway
Pool Gunite, In Ground, Pool With Hot Tub Attached
Roof Type Composition
Private Pool Yes
Building
Lot Description Cul-De-Sac, Subdivision Lot
Faces Northeast
Story 2
Foundation Slab
Lot Size Range 1/4 Up to 1/2 Acre
Builder Name Trendmaker
Sewer Public Sewer
Water Water District
Structure Type Brick
New Construction No
Schools
Elementary Schools Alexander Elementary School (Katy)
Middle Schools Beckendorff Junior High School
High Schools Seven Lakes High School
School District 30 - Katy
Others
HOA Fee Include Grounds,Other,Recreational Facilities
Senior Community No
Restrictions Deed Restrictions
Tax ID 3531-08-003-0180-914
Energy Description Ceiling Fans,Digital Program Thermostat,Energy Star Appliances,Insulated Doors,Insulated/Low-E windows
Acceptable Financing Cash Sale, Conventional, FHA, VA
Tax Rate 2.1825
Disclosures Mud, Sellers Disclosure
Listing Terms Cash Sale, Conventional, FHA, VA
Financing Cash Sale,Conventional,FHA,VA
Special Listing Condition Mud, Sellers Disclosure
Read Less Info
Want to know what your home might be worth? Contact us for a FREE valuation!

Our team is ready to help you sell your home for the highest possible price ASAP

Bought with RE/MAX Grand







