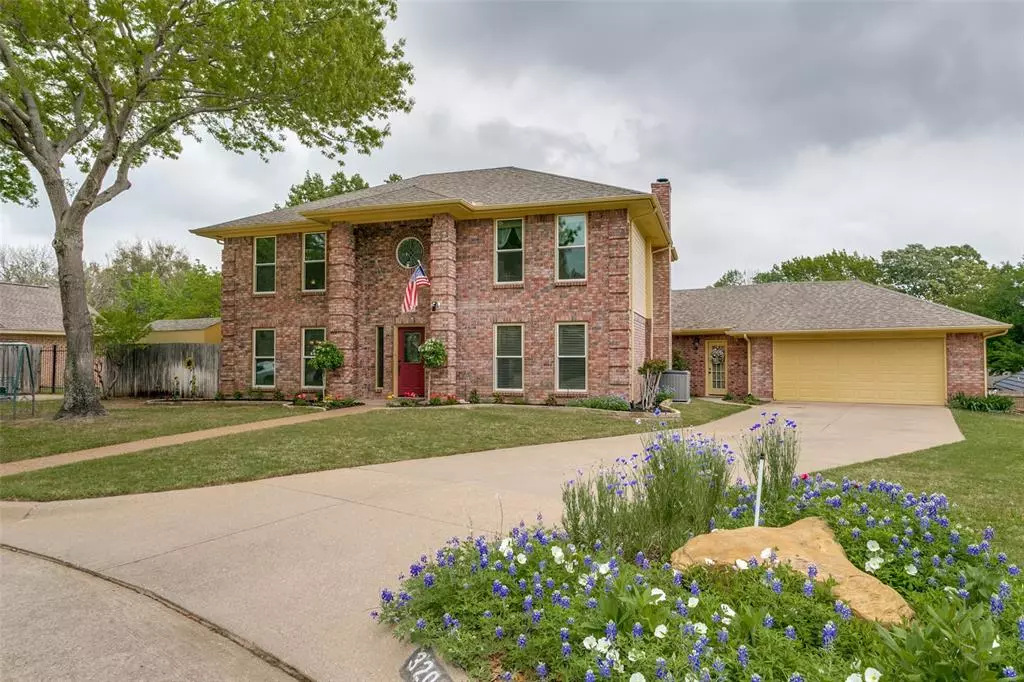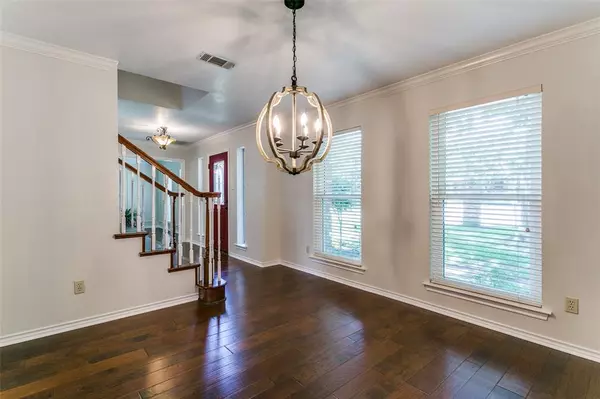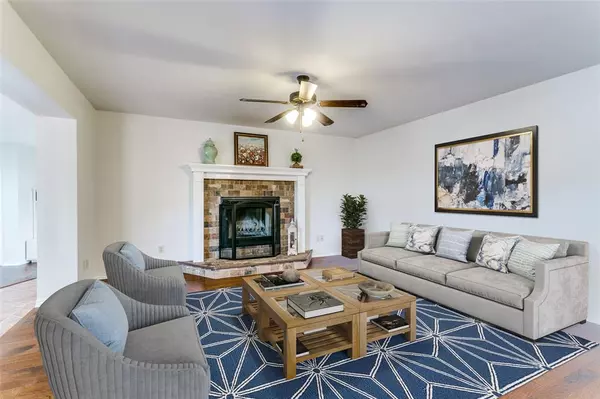$529,400
For more information regarding the value of a property, please contact us for a free consultation.
4 Beds
3 Baths
3,080 SqFt
SOLD DATE : 10/30/2024
Key Details
Property Type Single Family Home
Sub Type Single Family Residence
Listing Status Sold
Purchase Type For Sale
Square Footage 3,080 sqft
Price per Sqft $171
Subdivision Wintergreen North Ii
MLS Listing ID 20656424
Sold Date 10/30/24
Style Traditional
Bedrooms 4
Full Baths 2
Half Baths 1
HOA Y/N None
Year Built 1991
Annual Tax Amount $10,848
Lot Size 9,496 Sqft
Acres 0.218
Property Description
Location, updates and impeccably maintained…oh my! For the past 26 years, this home has been lovingly cared for by the current owners. The location of this property in north Hurst is convenient to both Colleyville and Southlake, as well as easy access to anywhere in the Metroplex. It has a beautifully updated kitchen, master bath, and guest bath, in addition to a fantastic bonus room addition, that connects the home to the garage. The home has been painstakingly maintained by the sellers with replacement windows, Class 4 roof, whole home surge protector, and recently replaced flooring. Zoned to the preferred Birdville ISD feeder pattern of W.A. Porter Elementary, Smithfield Middle School and Birdville High School, you can’t go wrong! Within walking distance to both Echo Hills and the Colleyville Nature Center, this home is a little slice of heaven on Earth. This is the ONE you’ve been waiting for…quiet cul-de-sac location, excellent condition and abundant curb appeal!
Location
State TX
County Tarrant
Direction From 183-121: Exit Precinct Line Rd and go north approximately 2.7 miles, turn right on W Glade Rd. Travel .2 miles and turn right on John Ct South. The home is on the left-hand side in the court. From 121: Exit Glade Rd and travel west for approximately 4.6 miles. Turn left on John Ct South.
Rooms
Dining Room 2
Interior
Interior Features Cable TV Available, Chandelier, High Speed Internet Available, Open Floorplan, Pantry, Sound System Wiring, Walk-In Closet(s)
Heating Central, Electric, Heat Pump
Cooling Ceiling Fan(s), Central Air, Electric, Heat Pump, Zoned
Flooring Carpet, Ceramic Tile, Wood
Fireplaces Number 1
Fireplaces Type Family Room, Wood Burning
Appliance Dishwasher, Disposal, Electric Cooktop, Electric Oven, Microwave, Convection Oven
Heat Source Central, Electric, Heat Pump
Exterior
Garage Spaces 2.0
Fence Back Yard, Wood
Utilities Available City Sewer, City Water, Concrete, Curbs, Electricity Connected, Individual Water Meter
Roof Type Composition
Parking Type Garage Double Door, Garage Faces Front
Total Parking Spaces 2
Garage Yes
Building
Lot Description Cul-De-Sac, Few Trees, Landscaped, Subdivision
Story Two
Foundation Slab
Level or Stories Two
Structure Type Brick,Siding
Schools
Elementary Schools Porter
Middle Schools Smithfield
High Schools Birdville
School District Birdville Isd
Others
Restrictions Deed
Ownership See Tax
Acceptable Financing Cash, Conventional, FHA, VA Loan
Listing Terms Cash, Conventional, FHA, VA Loan
Financing Conventional
Read Less Info
Want to know what your home might be worth? Contact us for a FREE valuation!

Our team is ready to help you sell your home for the highest possible price ASAP

©2024 North Texas Real Estate Information Systems.
Bought with Debbie Knox • Keller Williams Realty







