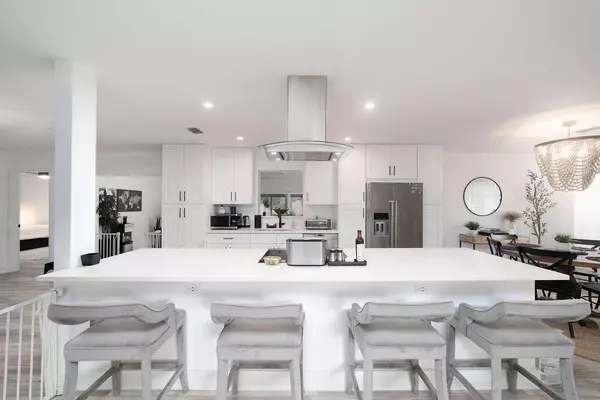Bought with Majestic Realty Company Florida
$710,000
$770,000
7.8%For more information regarding the value of a property, please contact us for a free consultation.
3 Beds
2 Baths
1,698 SqFt
SOLD DATE : 10/31/2024
Key Details
Sold Price $710,000
Property Type Single Family Home
Sub Type Single Family Detached
Listing Status Sold
Purchase Type For Sale
Square Footage 1,698 sqft
Price per Sqft $418
Subdivision : Monet Gardens Amd (Unrec) On
MLS Listing ID RX-11013745
Sold Date 10/31/24
Bedrooms 3
Full Baths 2
Construction Status Resale
HOA Y/N No
Year Built 1972
Annual Tax Amount $8,817
Tax Year 2023
Property Description
Amazing Opportunity! Stunning 3-Bedroom Pool Home in the Heart of Palm Beach GardensDiscover this beautifully upgraded 3-bedroom, 2-bathroom pool home located in the highly sought-after Palm Beach Gardens. This home has been meticulously renovated, offering modern amenities and stylish finishes throughout (see the complete upgrade list in the document section).Key Features:Completely Upgraded: Every detail has been thoughtfully updated, from the contemporary kitchen to the luxurious bathrooms.Private Pool: Enjoy the Florida lifestyle with your own private pool, perfect for relaxing or entertaining.Prime Location: Conveniently located close to top-rated schools, shopping centers, and pristine beaches, ensuring that everything you need is just a short drive away.
Location
State FL
County Palm Beach
Area 5260
Zoning Res
Rooms
Other Rooms Family, Laundry-Inside
Master Bath Mstr Bdrm - Ground
Interior
Interior Features Entry Lvl Lvng Area, Kitchen Island, Split Bedroom, Walk-in Closet
Heating Central, Electric
Cooling Central, Electric
Flooring Ceramic Tile
Furnishings Unfurnished
Exterior
Exterior Feature Auto Sprinkler, Fence, Open Patio
Garage 2+ Spaces, Driveway, Garage - Attached
Garage Spaces 2.0
Pool Heated, Inground
Utilities Available Cable, Electric, Septic, Well Water
Amenities Available None
Waterfront No
Waterfront Description None
View Pool
Roof Type Aluminum,Comp Shingle
Parking Type 2+ Spaces, Driveway, Garage - Attached
Exposure West
Private Pool Yes
Building
Lot Description 1/4 to 1/2 Acre
Story 1.00
Foundation CBS, Concrete
Construction Status Resale
Others
Pets Allowed Yes
Senior Community No Hopa
Restrictions None
Security Features Security Sys-Owned
Acceptable Financing Cash, Conventional, FHA, VA
Membership Fee Required No
Listing Terms Cash, Conventional, FHA, VA
Financing Cash,Conventional,FHA,VA
Read Less Info
Want to know what your home might be worth? Contact us for a FREE valuation!

Our team is ready to help you sell your home for the highest possible price ASAP







