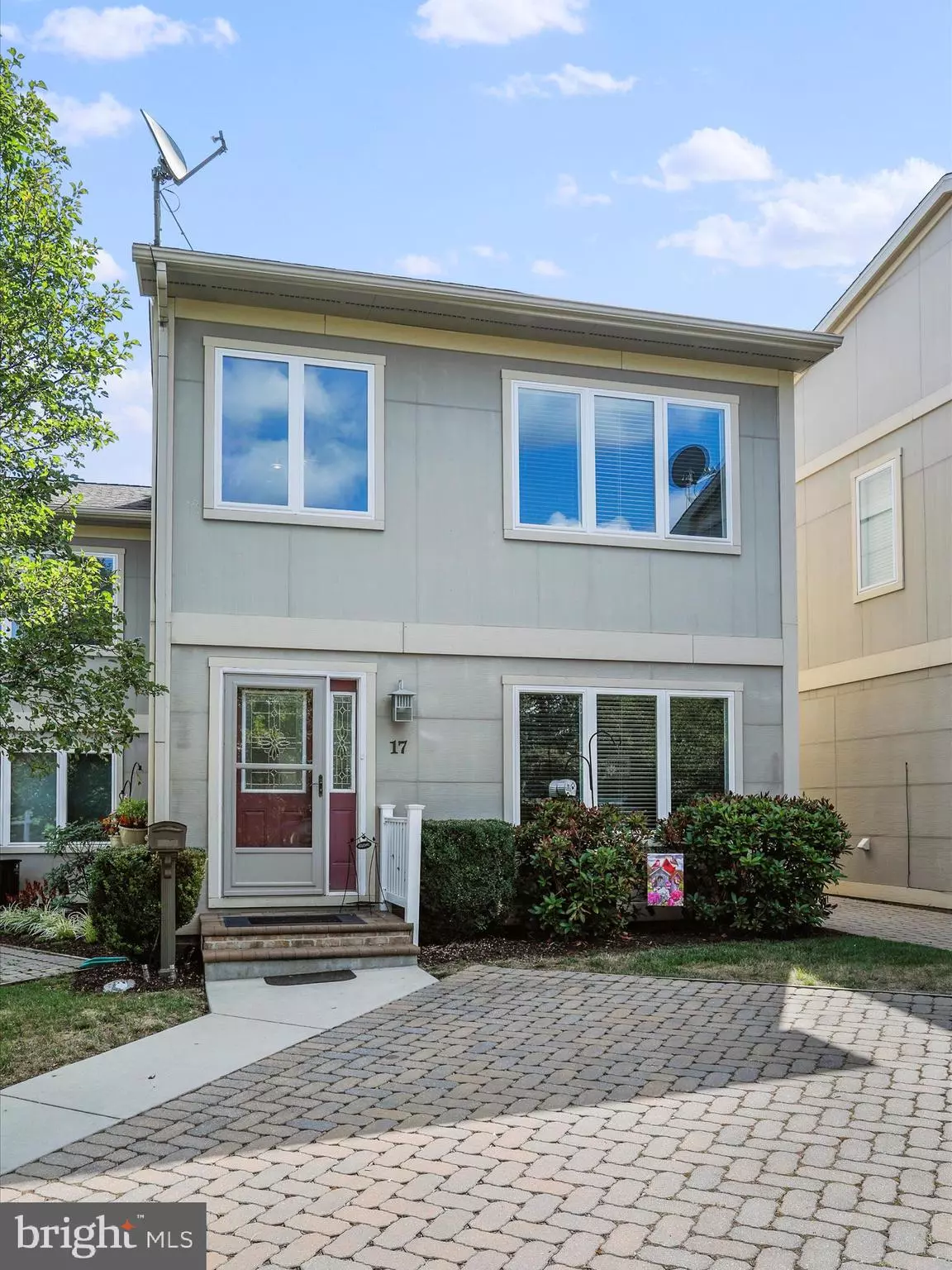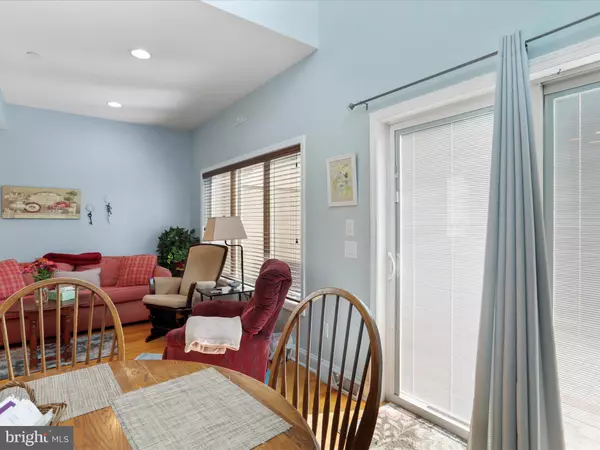$155,000
$159,777
3.0%For more information regarding the value of a property, please contact us for a free consultation.
2 Beds
2 Baths
1,600 SqFt
SOLD DATE : 10/31/2024
Key Details
Sold Price $155,000
Property Type Townhouse
Sub Type Interior Row/Townhouse
Listing Status Sold
Purchase Type For Sale
Square Footage 1,600 sqft
Price per Sqft $96
Subdivision None Available
MLS Listing ID MDAL2009760
Sold Date 10/31/24
Style Contemporary
Bedrooms 2
Full Baths 2
HOA Fees $75/qua
HOA Y/N Y
Abv Grd Liv Area 1,600
Originating Board BRIGHT
Year Built 2010
Annual Tax Amount $2,306
Tax Year 2024
Lot Size 957 Sqft
Acres 0.02
Property Description
This beautiful, move-in-ready townhouse is calling your name! This well-maintained property features a main level bedroom, living room, dining area and kitchen! Just out of the backdoor is a patio that's perfect for relaxing with your morning coffee or grilling your favorite dinner! The second level offers a lovely sitting room, a 2nd bedroom, and another full bathroom with a jacuzzi tub! Another big plus: all major appliances convey! This convenient location is close to Frostburg State University, UPMC Western Maryland, and all the amenities of downtown Cumberland! The close proximity to Interstate-68 can have you in Baltimore, D.C., or Pittsburgh in just 2 hours each! What else could you ask for? Schedule your showing to see this beauty today!
Location
State MD
County Allegany
Area N Cumberland - Allegany County (Mdal1)
Zoning R
Rooms
Other Rooms Living Room, Dining Room, Sitting Room, Bedroom 2, Kitchen, Bedroom 1, Full Bath
Main Level Bedrooms 1
Interior
Interior Features Attic, Carpet, Ceiling Fan(s), Dining Area, Entry Level Bedroom, Recessed Lighting, Bathroom - Stall Shower, Bathroom - Tub Shower, Upgraded Countertops
Hot Water Electric
Heating Heat Pump(s)
Cooling Heat Pump(s), Ceiling Fan(s)
Flooring Carpet, Ceramic Tile, Hardwood
Equipment Built-In Microwave, Dishwasher, Dryer, Exhaust Fan, Icemaker, Oven/Range - Electric, Refrigerator, Stove, Washer
Fireplace N
Window Features Vinyl Clad,Double Pane,Screens
Appliance Built-In Microwave, Dishwasher, Dryer, Exhaust Fan, Icemaker, Oven/Range - Electric, Refrigerator, Stove, Washer
Heat Source Electric
Laundry Main Floor
Exterior
Exterior Feature Patio(s)
Garage Spaces 2.0
Utilities Available Cable TV Available
Water Access N
Roof Type Shingle
Street Surface Black Top
Accessibility Level Entry - Main
Porch Patio(s)
Road Frontage Private
Total Parking Spaces 2
Garage N
Building
Lot Description Rear Yard
Story 2
Foundation Slab
Sewer Public Sewer
Water Public
Architectural Style Contemporary
Level or Stories 2
Additional Building Above Grade, Below Grade
Structure Type Dry Wall
New Construction N
Schools
School District Allegany County Public Schools
Others
HOA Fee Include Lawn Maintenance,Road Maintenance
Senior Community No
Tax ID 0122018264
Ownership Fee Simple
SqFt Source Assessor
Security Features Smoke Detector
Special Listing Condition Standard
Read Less Info
Want to know what your home might be worth? Contact us for a FREE valuation!

Our team is ready to help you sell your home for the highest possible price ASAP

Bought with Stephen MacGray • Charis Realty Group






