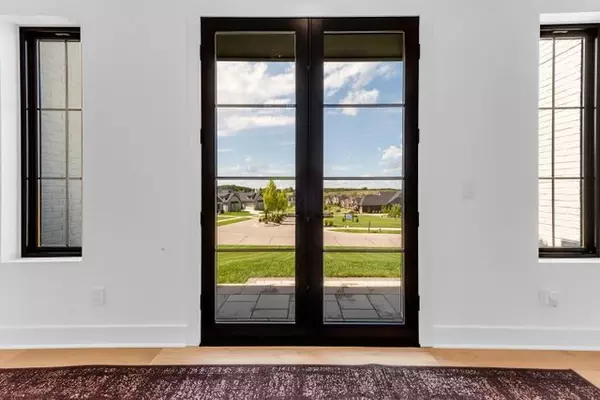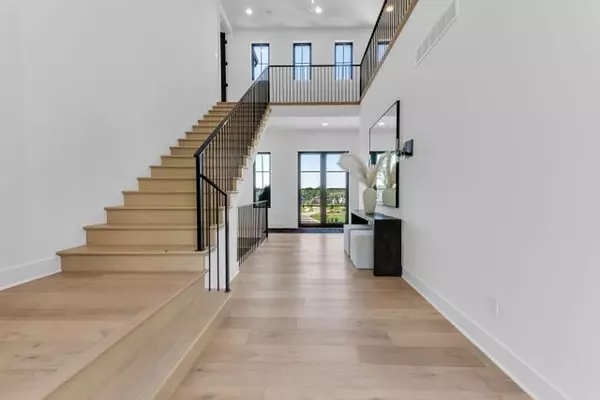$1,599,999
$1,599,999
For more information regarding the value of a property, please contact us for a free consultation.
4 Beds
5 Baths
4,573 SqFt
SOLD DATE : 10/31/2024
Key Details
Sold Price $1,599,999
Property Type Single Family Home
Sub Type Single Family
Listing Status Sold
Purchase Type For Sale
Square Footage 4,573 sqft
Price per Sqft $349
Subdivision Hidden Lake Estates Condo Replat No 3
MLS Listing ID 60294213
Sold Date 10/31/24
Style 2 Story
Bedrooms 4
Full Baths 4
Half Baths 1
Abv Grd Liv Area 4,573
Year Built 2021
Annual Tax Amount $10,977
Lot Size 0.960 Acres
Acres 0.96
Lot Dimensions 125x337
Property Description
Luxury Living at its Absolute Finest Here in Premier Hidden Lakes Estates. This Immaculate and Exquisite Custom French Contemporary with no Features Left to be Desired! Thoughtful and Modern Decor Throughout! An Entertainers Dream; 10ft First Floor and 9ft Second Floor Ceiling Height, 8ft Solid Core Doors Throughout, Open Concept Kitchen, Stainless Steel Viking Appliances, Massive Island, Quartz Countertops, Walk in Butlers Panty w/ Refrigerator Drawers and Built in Ice Maker, Home Speaker System, 3 Fireplaces, Restoration Hardware Fixtures, Bathroom En Suite in every Bedroom, Master Bath Features Dual Shower Entry, Walk-in Closets and Book Matched Porcelain Slab Wall to Compliment the Tub, Complete Home Water Filtration System w/ Reverse Osmosis, Basement is Framed and Insulated, Ready to be Fin and Prepped for Bathroom and Basement Bar. Exterior Covered Patio Offering Outdoor Fireplace, Kitchen with Grill, Pizza Oven, Fridge and Ice Maker for the Ultimate Outdoor Experience, Sprinkler system with WiFi Control, 4 car garage Lake and Beach Access included in HOA dues, BATVAI Set Up Your Showing Today!
Location
State MI
County Livingston
Area Green Oak Twp (47006)
Rooms
Basement Unfinished
Interior
Heating Forced Air, Zoned Heating
Cooling Central A/C
Fireplaces Type FamRoom Fireplace, Gas Fireplace, LivRoom Fireplace
Appliance Dishwasher, Disposal, Dryer, Microwave, Range/Oven, Refrigerator, Washer
Exterior
Parking Features Attached Garage, Gar Door Opener, Side Loading Garage, Direct Access
Garage Spaces 4.0
Garage Description 25x49
Amenities Available Club House, Gate House
Garage Yes
Building
Story 2 Story
Foundation Basement
Water Community
Architectural Style Colonial
Structure Type Brick
Schools
School District Brighton Area Schools
Others
HOA Fee Include Maintenance Grounds,Club House Included
Ownership Private
Energy Description Natural Gas
Acceptable Financing Conventional
Listing Terms Conventional
Financing Cash,Conventional
Read Less Info
Want to know what your home might be worth? Contact us for a FREE valuation!

Our team is ready to help you sell your home for the highest possible price ASAP

Provided through IDX via MiRealSource. Courtesy of MiRealSource Shareholder. Copyright MiRealSource.
Bought with EXP Realty






