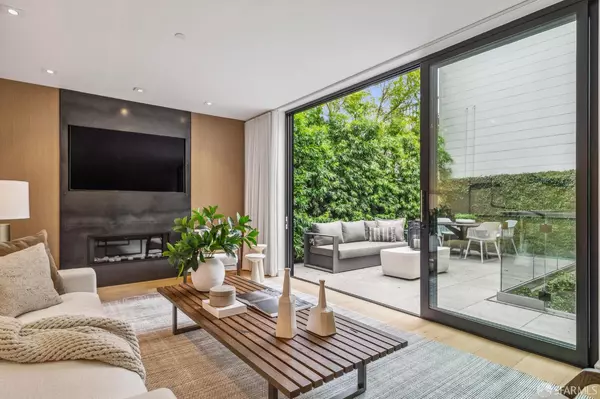$1,990,000
$1,999,000
0.5%For more information regarding the value of a property, please contact us for a free consultation.
2 Beds
3 Baths
2,145 SqFt
SOLD DATE : 11/01/2024
Key Details
Sold Price $1,990,000
Property Type Condo
Sub Type Condominium
Listing Status Sold
Purchase Type For Sale
Square Footage 2,145 sqft
Price per Sqft $927
MLS Listing ID 424060436
Sold Date 11/01/24
Style Modern/High Tech
Bedrooms 2
Full Baths 2
HOA Fees $500/mo
HOA Y/N Yes
Year Built 2018
Lot Size 2,513 Sqft
Acres 0.0577
Property Description
Reduced $200k! Ideally located on a cul-de-sac in the bustling Mission Dolores neighborhood, this architectural condominium in a 3 unit building boasts clean lines, floor-to-ceiling windows, and a lush private patio. Built in 2018, 19 Rosemont Place features 2 beds plus a den, 2.5 baths spread on 2 levels with 2,145 sqft of living space (per graphic artist). The home is located on the entry level of the building, which makes for swift trips with groceries, strollers, or bikes. Upon entering the home, you're greeted with an incredibly generous main level encompassed by the living and dining rooms, as well as the kitchen, en-suite bedroom, den, and powder room. The luxurious kitchen is equipped with Fisher & Paykel appliances and is awash in natural light. Two sliding glass doors on the main level lead to the spacious exclusive-use patio. The quiet and private primary suite is located on the lower level of the home, and includes a spa-like bathroom, large walk-in closet, and floor to ceiling windows. Additional home features include in-home washer/dryer, radiant floor heat, and 1 car parking. Amazing location near Valencia St with myriad shopping and dining options. Short walk to Dolores Park as well as Whole Foods and Market St, providing access to MUNI. 98 Walk Score.
Location
State CA
County San Francisco
Area Sf District 5
Rooms
Dining Room Formal Area
Interior
Heating Radiant Floor
Cooling None
Flooring Tile, Wood
Fireplaces Number 1
Fireplaces Type Gas, Living Room
Fireplace Yes
Appliance Dishwasher, Disposal, Free-Standing Gas Range, Range Hood, Washer/Dryer Stacked
Laundry Laundry Closet
Exterior
Garage Spaces 1.0
Parking Type Garage Faces Front, Mechanical Lift, Size Limited, Independent, On Site
Total Parking Spaces 1
Private Pool false
Building
Lot Description Cul-De-Sac, Landscaped, Landscape Front
Story 2
Sewer Public Sewer
Water Public
Architectural Style Modern/High Tech
Level or Stories Two
New Construction No
Others
Tax ID 3534181
Read Less Info
Want to know what your home might be worth? Contact us for a FREE valuation!

Our team is ready to help you sell your home for the highest possible price ASAP








