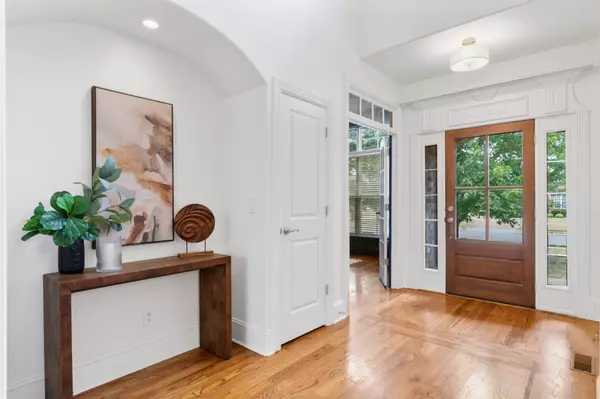$749,990
$749,990
For more information regarding the value of a property, please contact us for a free consultation.
4 Beds
4 Baths
3,400 SqFt
SOLD DATE : 11/01/2024
Key Details
Sold Price $749,990
Property Type Single Family Home
Sub Type Single Family Residence
Listing Status Sold
Purchase Type For Sale
Square Footage 3,400 sqft
Price per Sqft $220
Subdivision Campbell Station Sec 15
MLS Listing ID 2680869
Sold Date 11/01/24
Bedrooms 4
Full Baths 3
Half Baths 1
HOA Fees $55/mo
HOA Y/N Yes
Year Built 2006
Annual Tax Amount $3,287
Lot Size 0.260 Acres
Acres 0.26
Lot Dimensions 90 X 126
Property Description
Step inside to spacious southern elegance with this open floor plan concept. Immediately upon entering, you'll take in the soaring foyer with elegant trim work, as natural light floods the formal dining room and coffered ceiling office. Perfect for entertaining and cozy family nights alike, the open floor plan flows from the great room into a chefs kitchen and sizable breakfast nook. This four bedroom floor plan, features the primary suite on the main floor, along with laundry room, office, breakfast nook and formal dining room. Upstairs, you'll find three more bedrooms with two full baths, a bonus room plus an added hobby room space and walk-in attic storage! Add a three car garage and a location in one of Spring Hill's most desirable neighborhoods, and this house will be hard to beat! Campbell Station is centrally located in the heart of Spring Hill and features two beautiful pools, top rated schools & walkability!
Location
State TN
County Williamson County
Rooms
Main Level Bedrooms 1
Interior
Interior Features Primary Bedroom Main Floor
Heating Central, Natural Gas
Cooling Central Air, Electric
Flooring Finished Wood, Laminate, Tile
Fireplaces Number 1
Fireplace Y
Appliance Dishwasher, Disposal, Microwave
Exterior
Exterior Feature Garage Door Opener
Garage Spaces 3.0
Utilities Available Electricity Available, Water Available
Waterfront false
View Y/N false
Roof Type Asphalt
Parking Type Attached - Side, Aggregate
Private Pool false
Building
Lot Description Level
Story 2
Sewer Public Sewer
Water Public
Structure Type Brick
New Construction false
Schools
Elementary Schools Longview Elementary School
Middle Schools Heritage Middle School
High Schools Independence High School
Others
HOA Fee Include Maintenance Grounds,Recreation Facilities
Senior Community false
Read Less Info
Want to know what your home might be worth? Contact us for a FREE valuation!

Our team is ready to help you sell your home for the highest possible price ASAP

© 2024 Listings courtesy of RealTrac as distributed by MLS GRID. All Rights Reserved.







