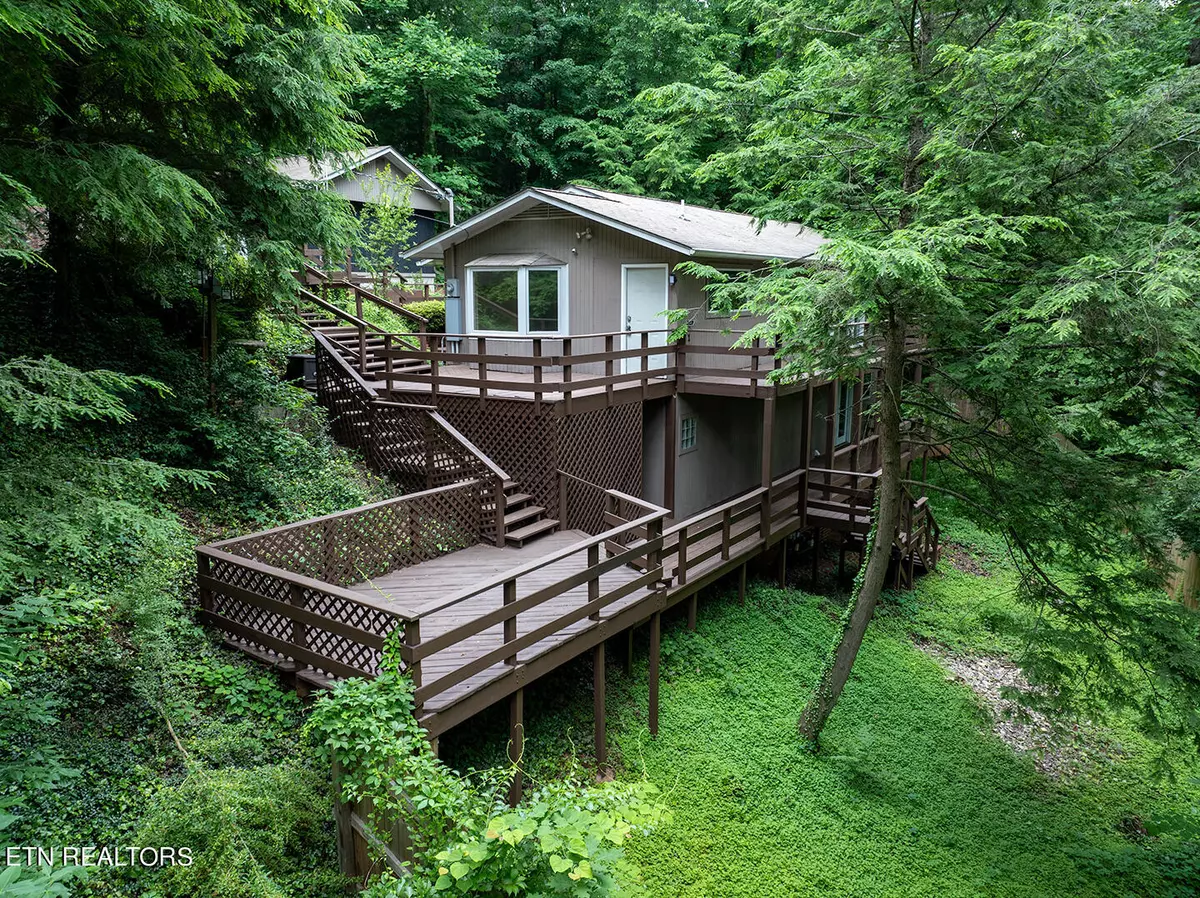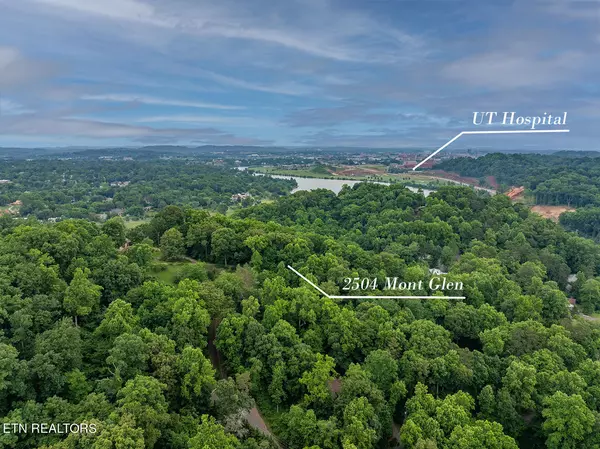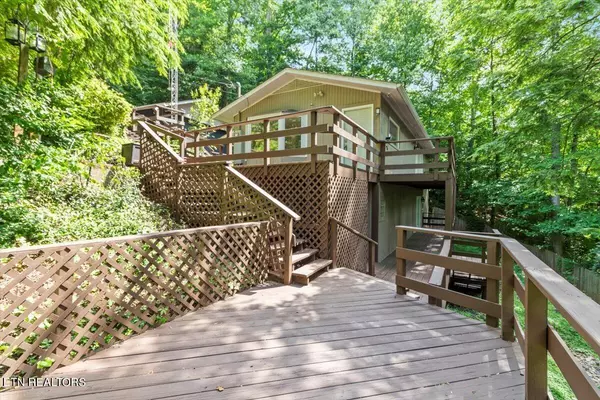$497,500
$530,000
6.1%For more information regarding the value of a property, please contact us for a free consultation.
3 Beds
3 Baths
2,830 SqFt
SOLD DATE : 11/01/2024
Key Details
Sold Price $497,500
Property Type Single Family Home
Sub Type Residential
Listing Status Sold
Purchase Type For Sale
Square Footage 2,830 sqft
Price per Sqft $175
Subdivision Lakemore Hills
MLS Listing ID 1263752
Sold Date 11/01/24
Style Contemporary
Bedrooms 3
Full Baths 3
Originating Board East Tennessee REALTORS® MLS
Year Built 1977
Lot Size 0.650 Acres
Acres 0.65
Lot Dimensions 36.9X175MXIRR
Property Description
3+ BR, 3 bath home nestled in a peaceful setting. Newly renovated and expanded kitchen with additional sq ft, huge quartz island, stainless appliances and a new pantry. Extensive decking overlooking the gorgeous secluded lot. Living, Dining, Kitchen, Bedroom and Bath on main level. Downstairs you will find a newly renovated and expanded primary suite with tiled shower, laundry and giant walk-in closet. In addition, 1 more bedroom, an office/bed, a 3rd bathroom and bonus room with french doors to another deck. Carport enclosed to storage space and a new sauna room. This neighborhood is located on the quiet side of the Ft. Loudon Lake 1/2 mile from a boat launch, greenway, & a park. 1 exit from UT Hospital, 3 miles from the University of TN and so close to Downtown. Some photos virtually staged.
Location
State TN
County Knox County - 1
Area 0.65
Rooms
Family Room Yes
Other Rooms LaundryUtility, Bedroom Main Level, Office, Family Room, Split Bedroom
Basement Crawl Space
Dining Room Formal Dining Area
Interior
Interior Features Island in Kitchen, Pantry, Walk-In Closet(s)
Heating Central, Natural Gas, Electric
Cooling Central Cooling, Ceiling Fan(s)
Flooring Laminate, Carpet, Hardwood, Tile
Fireplaces Type None
Appliance Dishwasher, Dryer, Microwave, Range, Refrigerator, Washer
Heat Source Central, Natural Gas, Electric
Laundry true
Exterior
Exterior Feature Fence - Wood, Deck
Garage Off-Street Parking
Garage Description Off-Street Parking
View Wooded, Other
Parking Type Off-Street Parking
Garage No
Building
Lot Description Cul-De-Sac, Wooded, Rolling Slope
Faces From 129 north take the Woodson exit. Cross over the highway, go through the round-about continue on Montlake Dr. Turn rt onto Mont Glen Dr. Driveway is one on rt. Only 2 driveways at the end of cul-de-sac.
Sewer Septic Tank
Water Public
Architectural Style Contemporary
Additional Building Storage
Structure Type Wood Siding,Frame
Schools
Middle Schools South Doyle
High Schools South Doyle
Others
Restrictions Yes
Tax ID 122IA007
Energy Description Electric, Gas(Natural)
Acceptable Financing Cash, Conventional
Listing Terms Cash, Conventional
Read Less Info
Want to know what your home might be worth? Contact us for a FREE valuation!

Our team is ready to help you sell your home for the highest possible price ASAP







