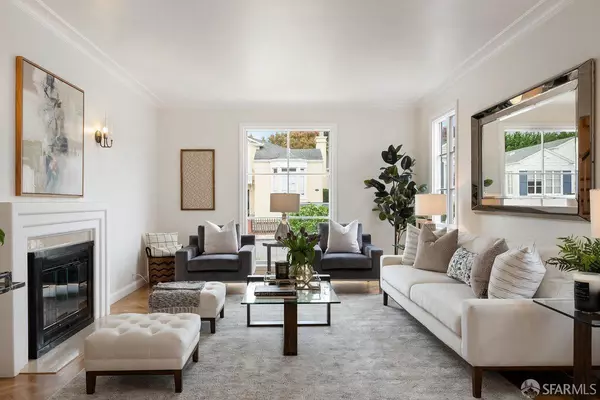$2,075,000
$1,798,000
15.4%For more information regarding the value of a property, please contact us for a free consultation.
3 Beds
4 Baths
2,045 SqFt
SOLD DATE : 11/01/2024
Key Details
Sold Price $2,075,000
Property Type Single Family Home
Sub Type Single Family Residence
Listing Status Sold
Purchase Type For Sale
Square Footage 2,045 sqft
Price per Sqft $1,014
MLS Listing ID 424065832
Sold Date 11/01/24
Style Traditional
Bedrooms 3
Full Baths 3
HOA Fees $5/ann
HOA Y/N Yes
Year Built 1941
Lot Size 3,702 Sqft
Acres 0.085
Property Description
Discover the perfect blend of charm and modern living in this exquisite split level home in the exclusive Lakeside neighborhood! Featuring 3BR/3.5BA, this fully detached gem boasts original hardwood floors and crown molding, paired with contemporary updates like an eat-in kitchen with granite counters, Thermador professional gas range, and a Samsung smart fridge. The main level shines with a sunlit formal living room with a cozy fireplace, and a stylish dining room for upscale entertaining. Upstairs, find a light-filled bedroom overlooking the lush front yard, a remodeled hall bath, and a serene ensuite bedroom. The primary suite is a true retreat with large windows, a cedar-lined closet, and a spa-like bath with a soaking tub. The lower level offers a family room with access to the large, flat backyard , a half bath, laundry area with LG smart washer and dryer, and garage with ample storage. Close proximity to Stonestown, Lakeside Village, West Portal and local parks. With easy access to freeways, BART, and MUNI, plus top-rated schools like Lowell High, CAIS, Lick Wilmerding and SF State, this home is perfectly located for families and professionals alike. Embrace convenience and charm in the most delightful neighborhood in SF!
Location
State CA
County San Francisco
Area Sf District 3
Rooms
Basement Partial
Dining Room Formal Area
Interior
Interior Features Formal Entry
Heating Central, Gas, Natural Gas
Flooring Tile, Wood
Fireplaces Number 1
Fireplaces Type Living Room, Wood Burning
Fireplace Yes
Window Features Dual Pane Partial,Screens
Appliance Dishwasher, Disposal, Free-Standing Gas Range, Free-Standing Refrigerator, Range Hood, Dryer, Washer
Laundry In Garage
Exterior
Garage Spaces 1.0
Parking Type Driveway, Enclosed, Garage Door Opener, Inside Entrance, Independent, On Site (Single Family Only)
Total Parking Spaces 2
Private Pool false
Building
Lot Description Sprinklers In Front, Garden, Landscape Front
Foundation Concrete Perimeter
Sewer Public Sewer
Water Public
Architectural Style Traditional
New Construction Yes
Others
Tax ID 7239A001
Read Less Info
Want to know what your home might be worth? Contact us for a FREE valuation!

Our team is ready to help you sell your home for the highest possible price ASAP








