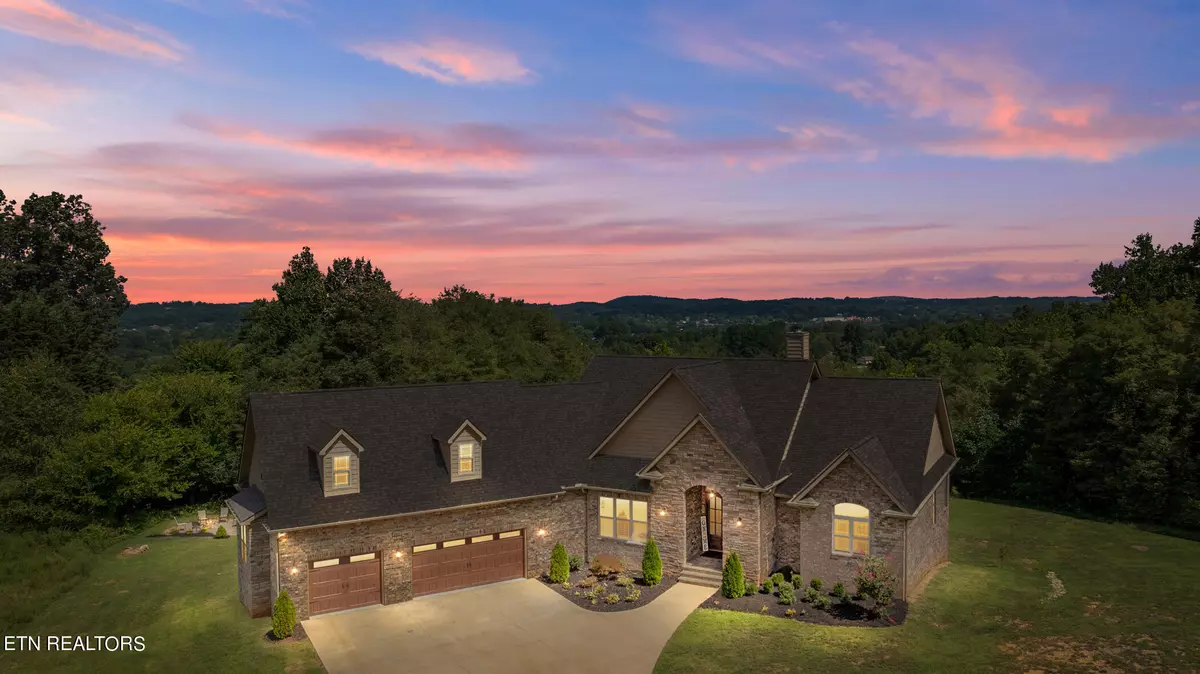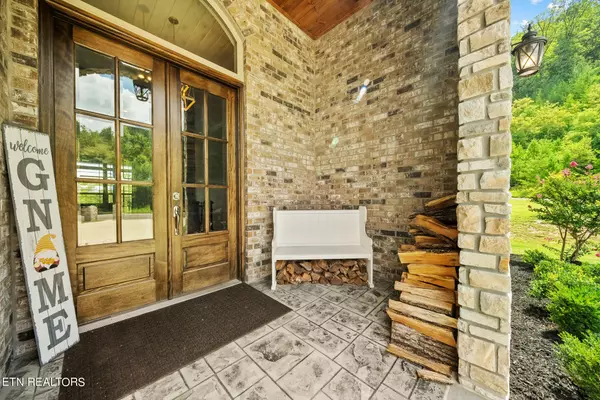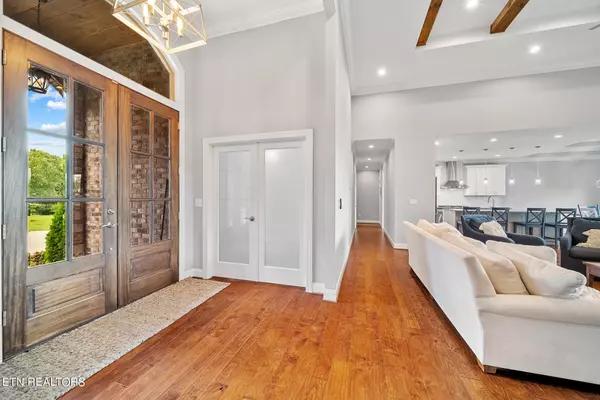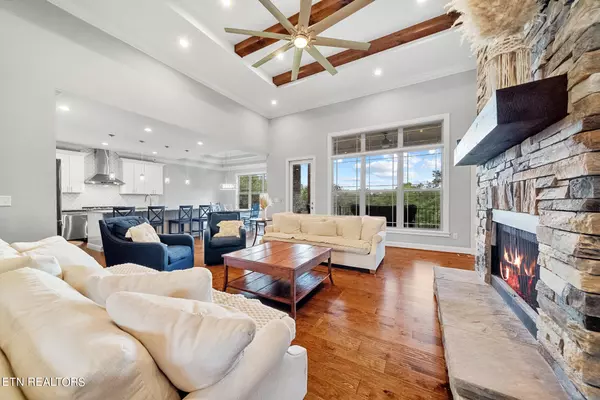$950,000
$985,000
3.6%For more information regarding the value of a property, please contact us for a free consultation.
5 Beds
4 Baths
4,584 SqFt
SOLD DATE : 11/01/2024
Key Details
Sold Price $950,000
Property Type Single Family Home
Sub Type Residential
Listing Status Sold
Purchase Type For Sale
Square Footage 4,584 sqft
Price per Sqft $207
Subdivision Taylors View
MLS Listing ID 1273839
Sold Date 11/01/24
Style Traditional
Bedrooms 5
Full Baths 4
Originating Board East Tennessee REALTORS® MLS
Year Built 2021
Lot Size 1.140 Acres
Acres 1.14
Lot Dimensions 210.97x226.62xIRR
Property Description
This stunning custom basement ranch plan by popular architect Don Gardner was custom built in 2021 and is set on a private 1.14-acre lot in the serene Karns area of northwest Knoxville. With over 4500 SF, 5 bedrooms, 4 bathrooms, and a spacious open floorplan, this home is perfect for family living and entertaining. The high-function kitchen has a gas range, large refrigerator, TWO dishwashers, an island with seating for 4, breakfast room/dining room, and a large pantry with automatic lighting! The main level is also home to the Primary bedroom, 2 additional bedrooms, laundry room, a full bathroom, and access to the huge unfinished space over the air-conditioned 3 car garage. Custom details throughout the home include exposed beams, tray ceilings, intricate mouldings, and custom tile work. and niches. The daylight walkout basement features 2 additional bedrooms, one with an en-suite full bathroom and huge walk-in closet, a large family room with built-in shelving, and two finished flex rooms, currently used as a playroom and a Mother-in-Law Suite. Located in a quiet, friendly neighborhood, this home offers a peaceful country feel while being just a short drive from downtown Knoxville and Oak Ridge. This property is as practical as it is beautiful—a true family retreat.
Location
State TN
County Knox County - 1
Area 1.14
Rooms
Other Rooms Basement Rec Room, DenStudy, Addl Living Quarter, Rough-in-Room, Extra Storage, Office, Breakfast Room, Mstr Bedroom Main Level, Split Bedroom
Basement Finished, Slab, Walkout
Dining Room Breakfast Bar, Breakfast Room
Interior
Interior Features Island in Kitchen, Pantry, Walk-In Closet(s), Wet Bar, Breakfast Bar
Heating Central, Natural Gas, Electric
Cooling Central Cooling
Flooring Carpet, Hardwood, Tile
Fireplaces Number 1
Fireplaces Type Wood Burning
Appliance Dishwasher, Disposal, Microwave, Range, Refrigerator, Self Cleaning Oven, Smoke Detector, Tankless Wtr Htr
Heat Source Central, Natural Gas, Electric
Exterior
Exterior Feature Windows - Vinyl, Windows - Insulated, Patio, Porch - Covered, Deck
Garage Garage Door Opener, Attached, Side/Rear Entry, Main Level
Garage Spaces 3.0
Garage Description Attached, SideRear Entry, Garage Door Opener, Main Level, Attached
View Country Setting, Seasonal Mountain
Porch true
Parking Type Garage Door Opener, Attached, Side/Rear Entry, Main Level
Total Parking Spaces 3
Garage Yes
Building
Lot Description Cul-De-Sac, Private, Level, Rolling Slope
Faces Use Apple Maps. Google Maps does not show Redtail Hawk as a road. If using Google, put in ''Taylor's View'' House will be on left just before the gate. Oak Ridge Highway to Weaver Road to Meredith Road to Taylor's View. Taylor's View becomes Redtail Hawk Way.
Sewer Public Sewer
Water Public
Architectural Style Traditional
Structure Type Brick
Schools
Middle Schools Powell
High Schools Karns
Others
Restrictions Yes
Tax ID 079BA022
Energy Description Electric, Gas(Natural)
Read Less Info
Want to know what your home might be worth? Contact us for a FREE valuation!

Our team is ready to help you sell your home for the highest possible price ASAP







