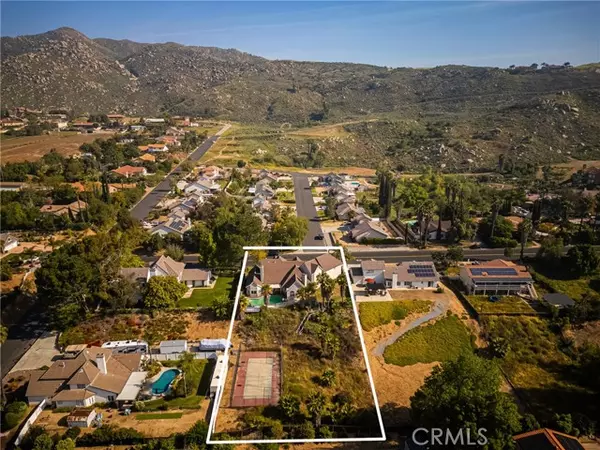$990,000
$1,050,000
5.7%For more information regarding the value of a property, please contact us for a free consultation.
5 Beds
3 Baths
4,370 SqFt
SOLD DATE : 11/01/2024
Key Details
Sold Price $990,000
Property Type Single Family Home
Sub Type Single Family Residence
Listing Status Sold
Purchase Type For Sale
Square Footage 4,370 sqft
Price per Sqft $226
MLS Listing ID CRPW24076933
Sold Date 11/01/24
Bedrooms 5
Half Baths 6
HOA Y/N No
Year Built 1989
Lot Size 0.660 Acres
Acres 0.66
Property Description
Luxury and Elegance await in this 5 bed 5 bath, office and bonus room with a 3 car garage estate home in Moreno Valley! Built in 1989, this stately compound featuring 4,370 sq ft on a sprawling 28,749 sq ft lot with pool and tennis court is awaiting your creative vision. With an impressive curb appeal and a horseshoe driveway for all your guests, step inside through the double door entry to the formal living room with dramatic cathedral ceilings bringing in plentiful natural light showcasing a dual staircase. The formal dining room features delightful wrap around windows anchored by rich wainscoting. Head to the kitchen with an abundance of storage space with a center granite island with gas cooktop and custom hood vent, a deep walk-in pantry with shelving, a butler's pantry with extra cabinet and kitchen prep space. Enjoy casual dining in the charming eat-in kitchen featuring a dual sided brick fireplace which opens to the family room complete with a wet bar, an adjacent powder room and slider access to the private backyard. Downstairs you will also find an office with an additional half bath as well as a main floor primary suite with vaulted ceilings, a cozy fireplace and windows offering stunning city light views. The spacious primary bath offers the perfect place to escape wi
Location
State CA
County Riverside
Area Listing
Interior
Interior Features Bonus/Plus Room, Family Room, In-Law Floorplan, Kitchen/Family Combo, Office, Breakfast Bar, Breakfast Nook, Stone Counters, Tile Counters, Kitchen Island, Pantry, Updated Kitchen
Heating Central, Fireplace(s)
Cooling Ceiling Fan(s), Central Air
Flooring Tile, Vinyl
Fireplaces Type Family Room, Gas, Two-Way
Fireplace Yes
Window Features Double Pane Windows,Screens
Appliance Dishwasher, Disposal, Gas Range
Laundry Laundry Room, Inside
Exterior
Exterior Feature Lighting, Front Yard, Other
Garage Spaces 3.0
Pool In Ground, Spa, Fenced
Utilities Available Other Water/Sewer, Sewer Connected, Cable Available, Natural Gas Connected
View Y/N true
View City Lights, Hills, Mountain(s), Panoramic, Other
Handicap Access Other
Parking Type Attached, Int Access From Garage, Other
Total Parking Spaces 3
Private Pool true
Building
Lot Description Other, Street Light(s), Storm Drain
Story 2
Foundation Slab
Water Public, Other
Architectural Style Custom
Level or Stories Two Story
New Construction No
Schools
School District Moreno Valley Unified
Others
Tax ID 474220063
Read Less Info
Want to know what your home might be worth? Contact us for a FREE valuation!

Our team is ready to help you sell your home for the highest possible price ASAP

© 2024 BEAR, CCAR, bridgeMLS. This information is deemed reliable but not verified or guaranteed. This information is being provided by the Bay East MLS or Contra Costa MLS or bridgeMLS. The listings presented here may or may not be listed by the Broker/Agent operating this website.
Bought with MohamadLababidi







