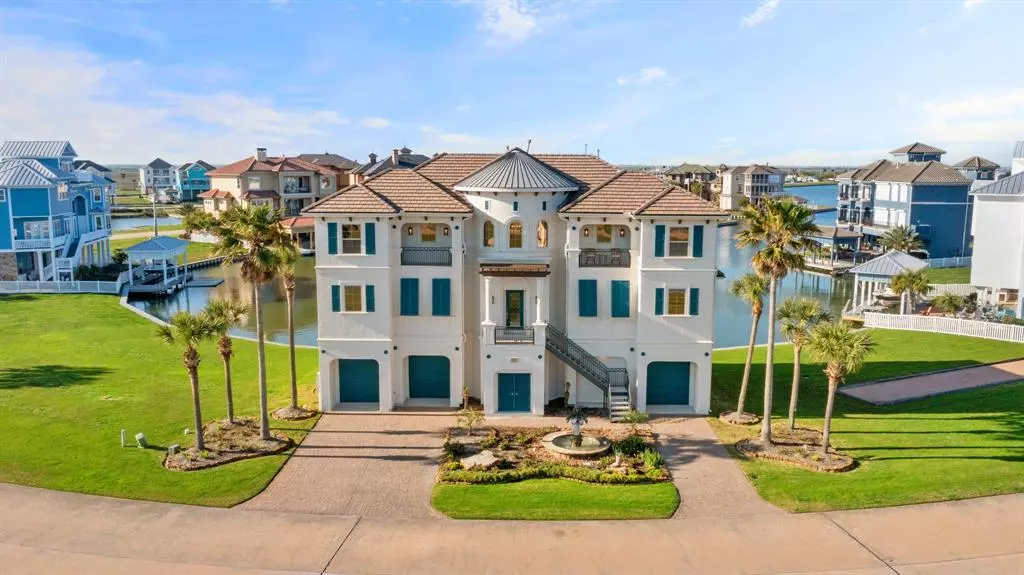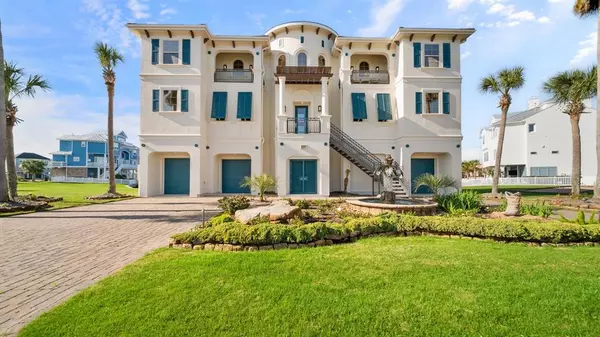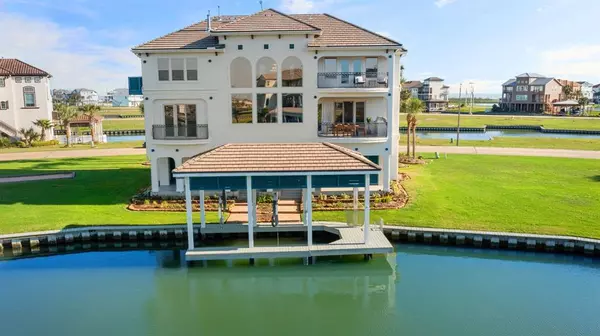$1,495,000
For more information regarding the value of a property, please contact us for a free consultation.
4 Beds
4.1 Baths
3,655 SqFt
SOLD DATE : 10/31/2024
Key Details
Property Type Single Family Home
Listing Status Sold
Purchase Type For Sale
Square Footage 3,655 sqft
Price per Sqft $403
Subdivision Harborwalk Sec 2 2005
MLS Listing ID 16745004
Sold Date 10/31/24
Style Other Style
Bedrooms 4
Full Baths 4
Half Baths 1
HOA Fees $548/ann
HOA Y/N 1
Year Built 2005
Annual Tax Amount $45,056
Tax Year 2023
Lot Size 0.478 Acres
Property Description
Completely refreshed and remodeled inside & out, this waterfront 4 bedroom 4.5 bath inspiration is situated on a premier street in West Galveston Bay's exclusive gated community - Harborwalk! Complete remodel of kitchen with new marble countertops, cabinetry, tile, ice-maker, range-hood & two beverage centers with coolers. Updated wallpaper, light fixtures, window treatments, mantle, freshly painted throughout interior & exterior. Every bathroom has been completely remodeled including new flooring, shower tile, plumbing & light fixtures, wallpaper, cabinets, & window treatments. The great room is impressive with ceilings that soar over 20' & windows that compliment all areas to capture the most vivid natural light. Spacious primary suite is located on the main level & three more bedrooms - all en suite are on the second level with a game/media room. Elevator, dual drives - 2.5 garages, boathouse & lift, lush landscaping & fountain. Option to purchase homesites on each side of the home!
Location
State TX
County Galveston
Area Harborwalk
Rooms
Bedroom Description En-Suite Bath,Primary Bed - 1st Floor,Walk-In Closet
Other Rooms Family Room, Gameroom Up, Kitchen/Dining Combo, Living Area - 1st Floor, Living/Dining Combo, Utility Room in House
Master Bathroom Half Bath, Primary Bath: Double Sinks, Primary Bath: Separate Shower, Primary Bath: Soaking Tub, Secondary Bath(s): Shower Only
Kitchen Breakfast Bar, Kitchen open to Family Room, Pantry, Soft Closing Cabinets, Soft Closing Drawers, Walk-in Pantry
Interior
Interior Features Balcony, Central Vacuum, Crown Molding, Dryer Included, Elevator, Fire/Smoke Alarm, Formal Entry/Foyer, High Ceiling, Refrigerator Included, Washer Included, Window Coverings
Heating Central Gas
Cooling Central Electric
Flooring Travertine, Wood
Fireplaces Number 1
Fireplaces Type Gaslog Fireplace
Exterior
Exterior Feature Balcony, Controlled Subdivision Access, Covered Patio/Deck, Outdoor Kitchen, Patio/Deck, Side Yard, Sprinkler System
Garage Attached Garage
Garage Spaces 3.0
Garage Description Golf Cart Garage
Waterfront Description Boat House,Boat Lift,Boat Slip,Bulkhead,Canal Front,Canal View
Roof Type Tile
Street Surface Concrete
Accessibility Manned Gate
Private Pool No
Building
Lot Description Subdivision Lot, Water View, Waterfront
Story 2
Foundation On Stilts
Lot Size Range 0 Up To 1/4 Acre
Builder Name Dan Wallrath
Sewer Public Sewer
Water Public Water, Water District
Structure Type Stucco
New Construction No
Schools
Elementary Schools Hitchcock Primary/Stewart Elementary School
Middle Schools Crosby Middle School (Hitchcock)
High Schools Hitchcock High School
School District 26 - Hitchcock
Others
HOA Fee Include Grounds,Limited Access Gates,On Site Guard,Other
Senior Community No
Restrictions Deed Restrictions,Restricted
Tax ID 3822-0001-0017-000
Ownership Full Ownership
Energy Description Ceiling Fans,Storm Windows
Acceptable Financing Cash Sale, Conventional, FHA, VA
Tax Rate 2.7406
Disclosures Mud, Sellers Disclosure, Special Addendum
Listing Terms Cash Sale, Conventional, FHA, VA
Financing Cash Sale,Conventional,FHA,VA
Special Listing Condition Mud, Sellers Disclosure, Special Addendum
Read Less Info
Want to know what your home might be worth? Contact us for a FREE valuation!

Our team is ready to help you sell your home for the highest possible price ASAP

Bought with Owens & Associates Realty, LLC







